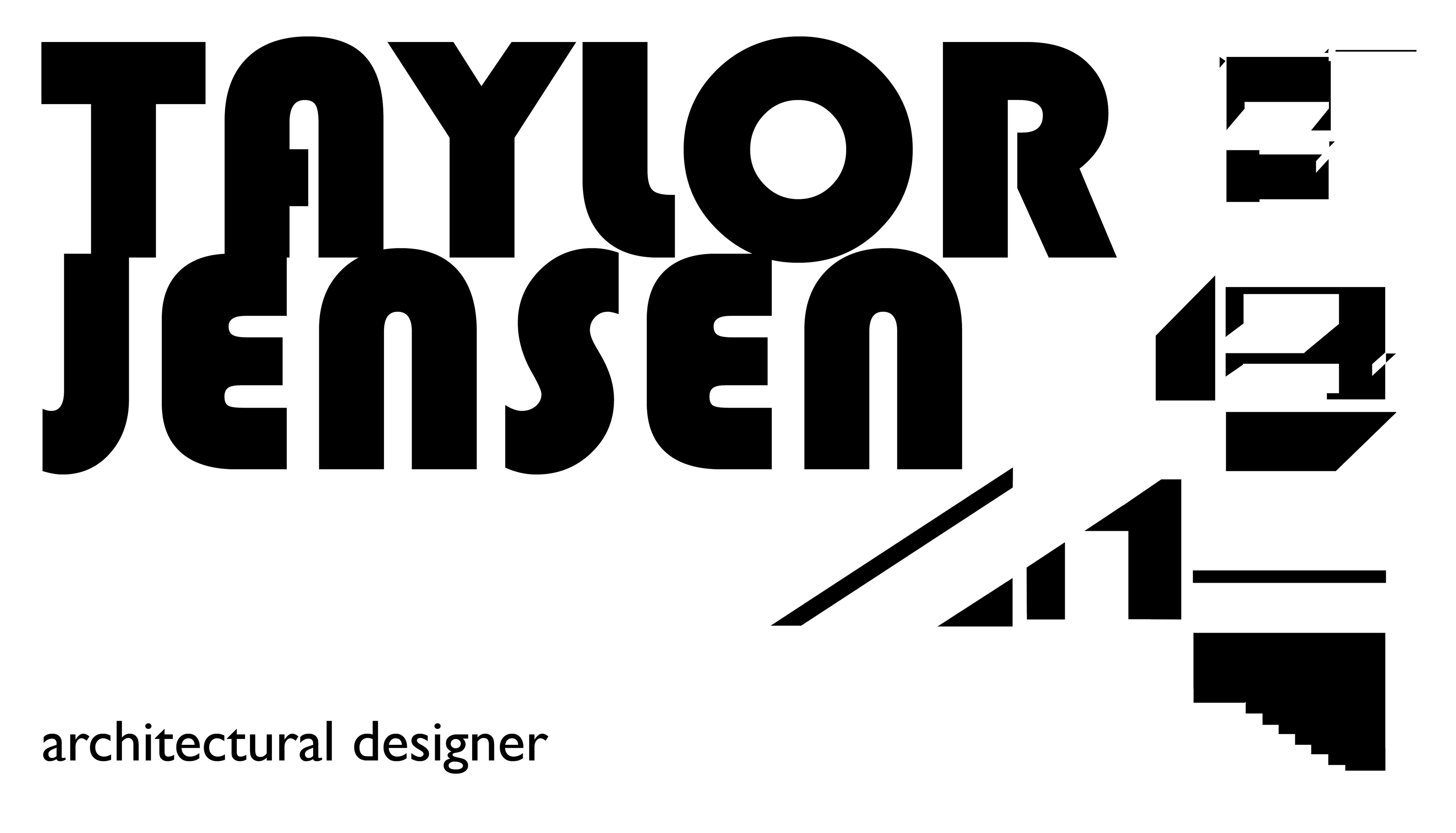ARCH 6049: Design and Research Studio
Professors: John Peponis
Software: Rhino, Revit, Photoshop, Illustrator, InDesign
Date: Fall 2024
Project: Labyrinth: A Hospitality Accommodation
The Labyrinth, a hospitality accommodation in Kato Petali, Sifnos, is an architectural intervention reinterpreting the geometric principles and psychological experience of the existing village. The development is designed to enrich and harmonize with the existing community while inviting those of temporary stay to immerse themselves in the landscape, music, food, people, way of life, and architecture different from their own. Architecture is a language, and to understand it, one must experience it and engage with their senses. In developing the architecture of this site, an architectural dialogue has been cultivated and is understood by movement through spaces where the changing of direction, the texture and materials of walls, and isolated framed experiences shape user experience and sense of place, connecting them to the environment.
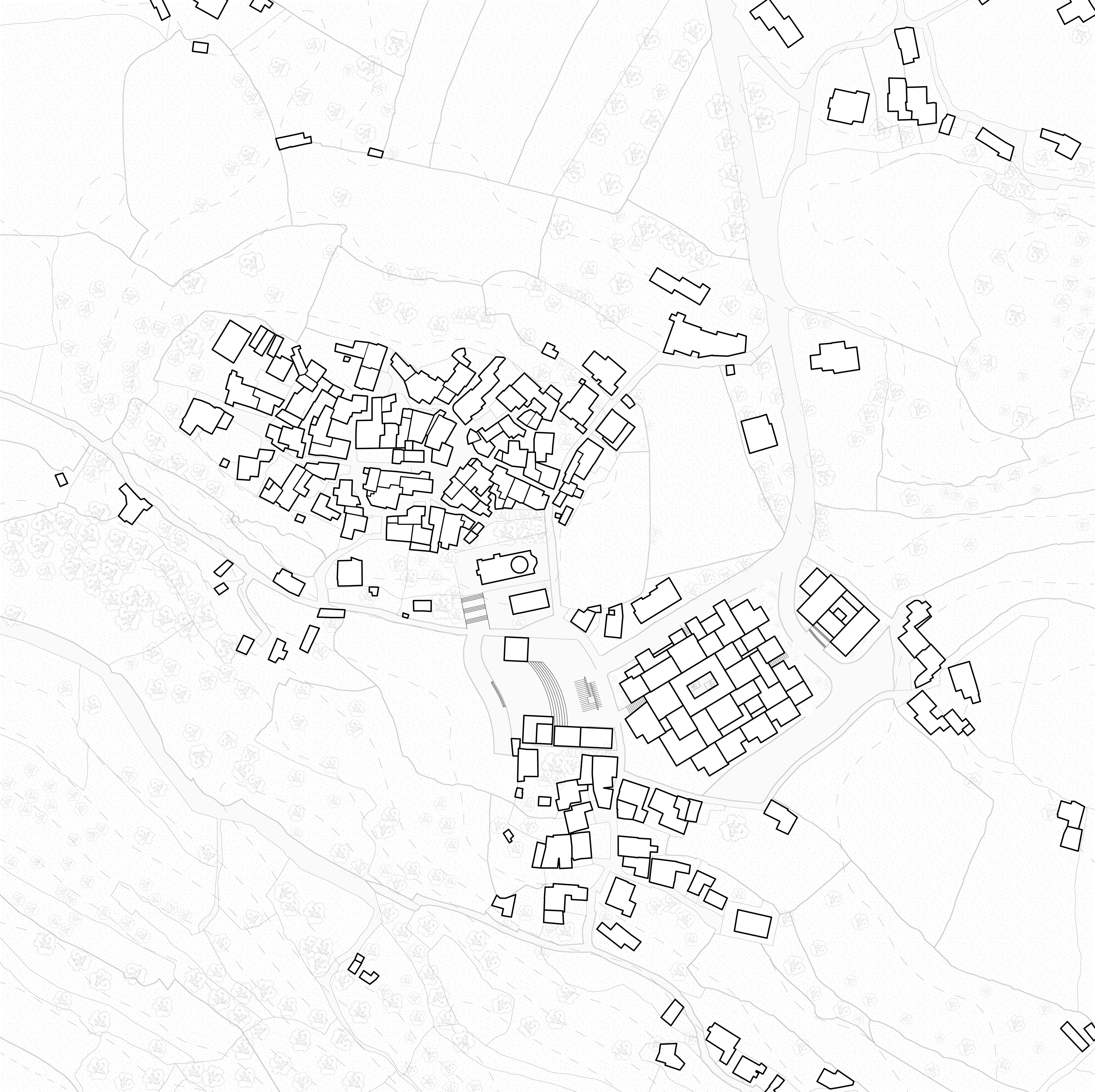
Roof Plans
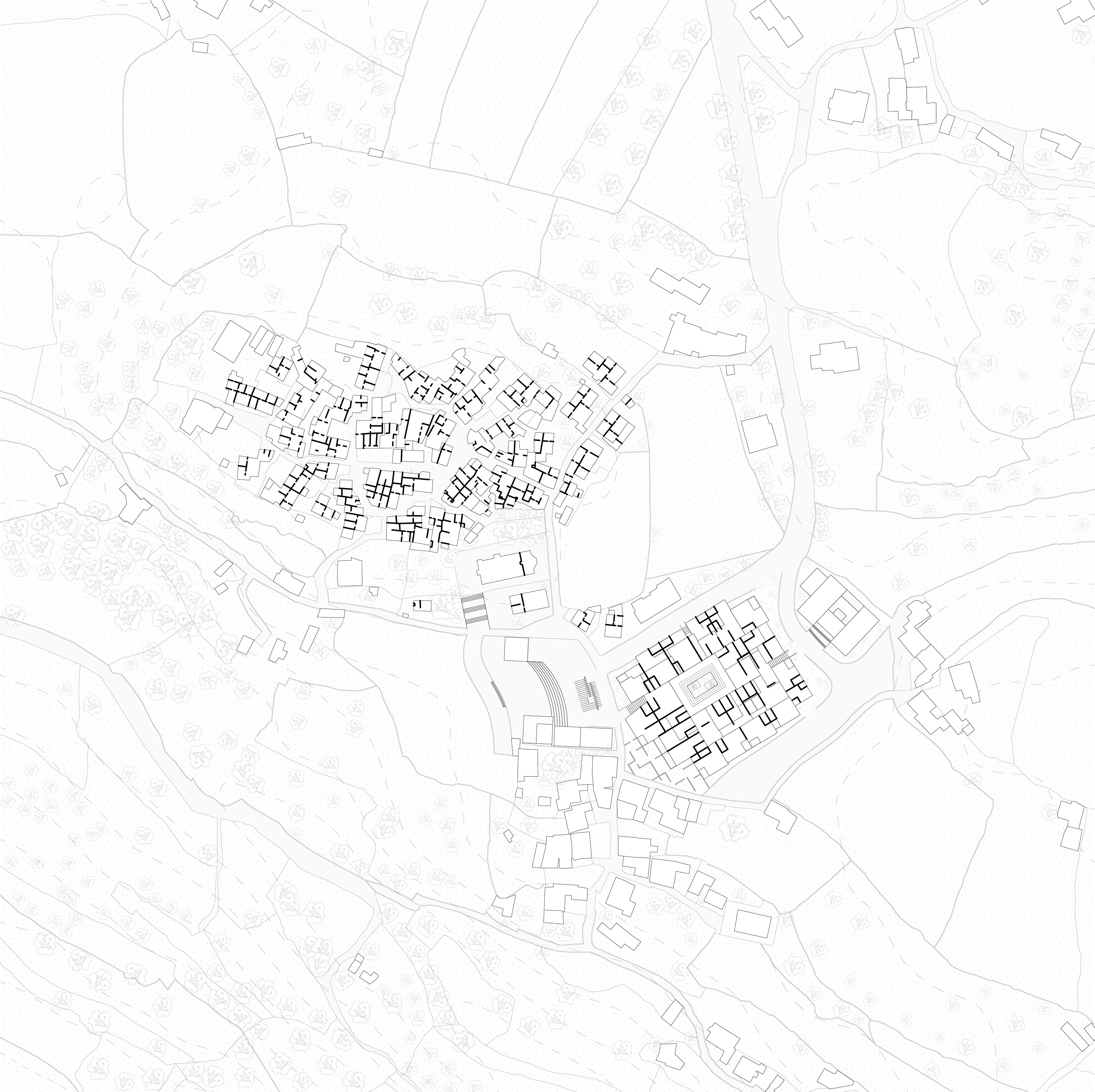
Wall Divisions
Site Plan: The final site is a formal grid system proposal reflecting the existing village internal wall organization as well as the block division of roof to floor plan.
Public vs. Private: The new development proposal builds a heart of community with connection to the existing church to foster gathering for both the village and hotel in the enjoyment of music, food, culture, and the site.
Labyrinth: A two-story series of hotel rooms arranged to reflect the meandering of the original village allowing users to slow down and explore what is beyond the next corner. At the center of the labyrinth is a quiet space of gathering open to the sky above.
Community Plaza:
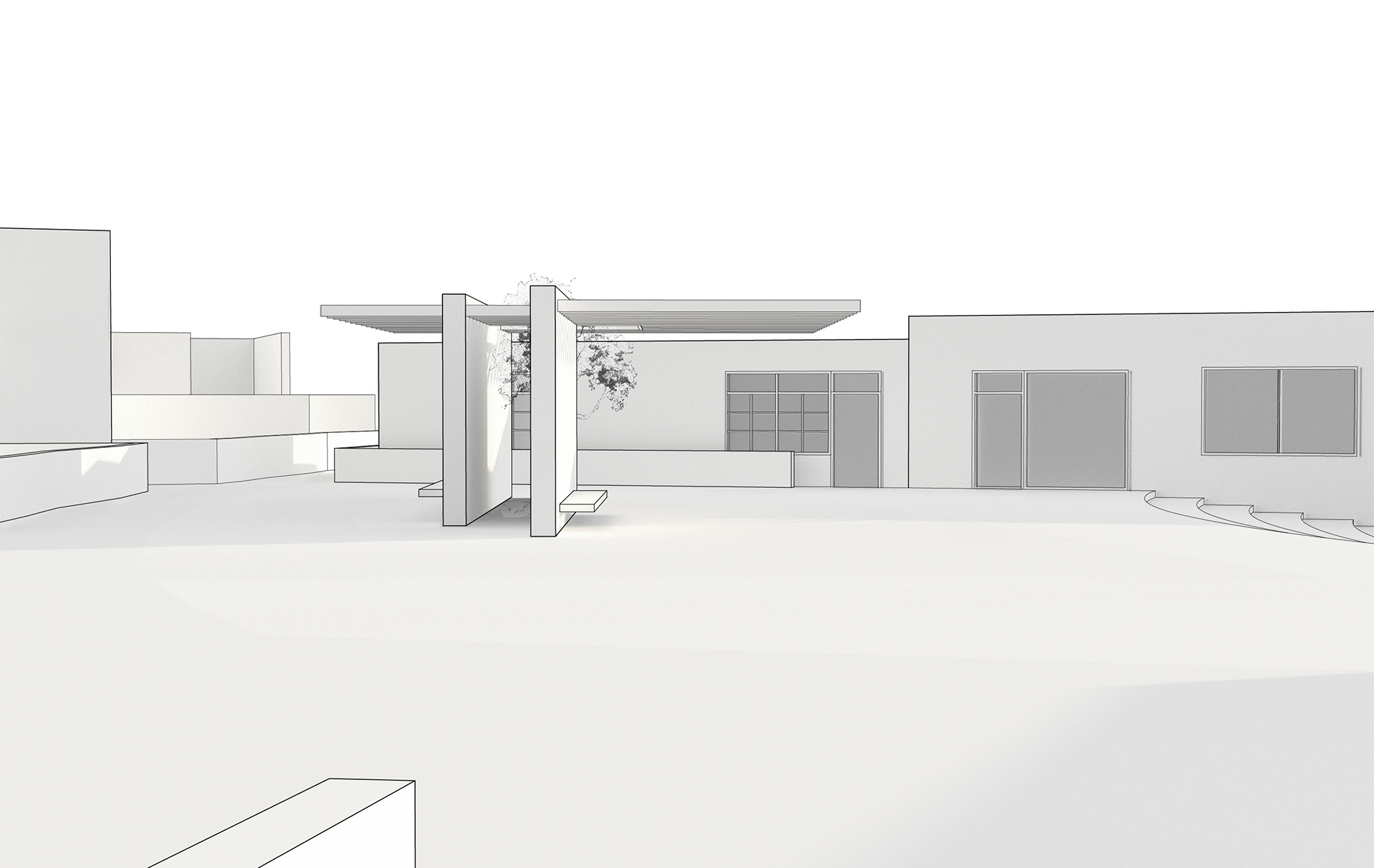
Walking South from the village
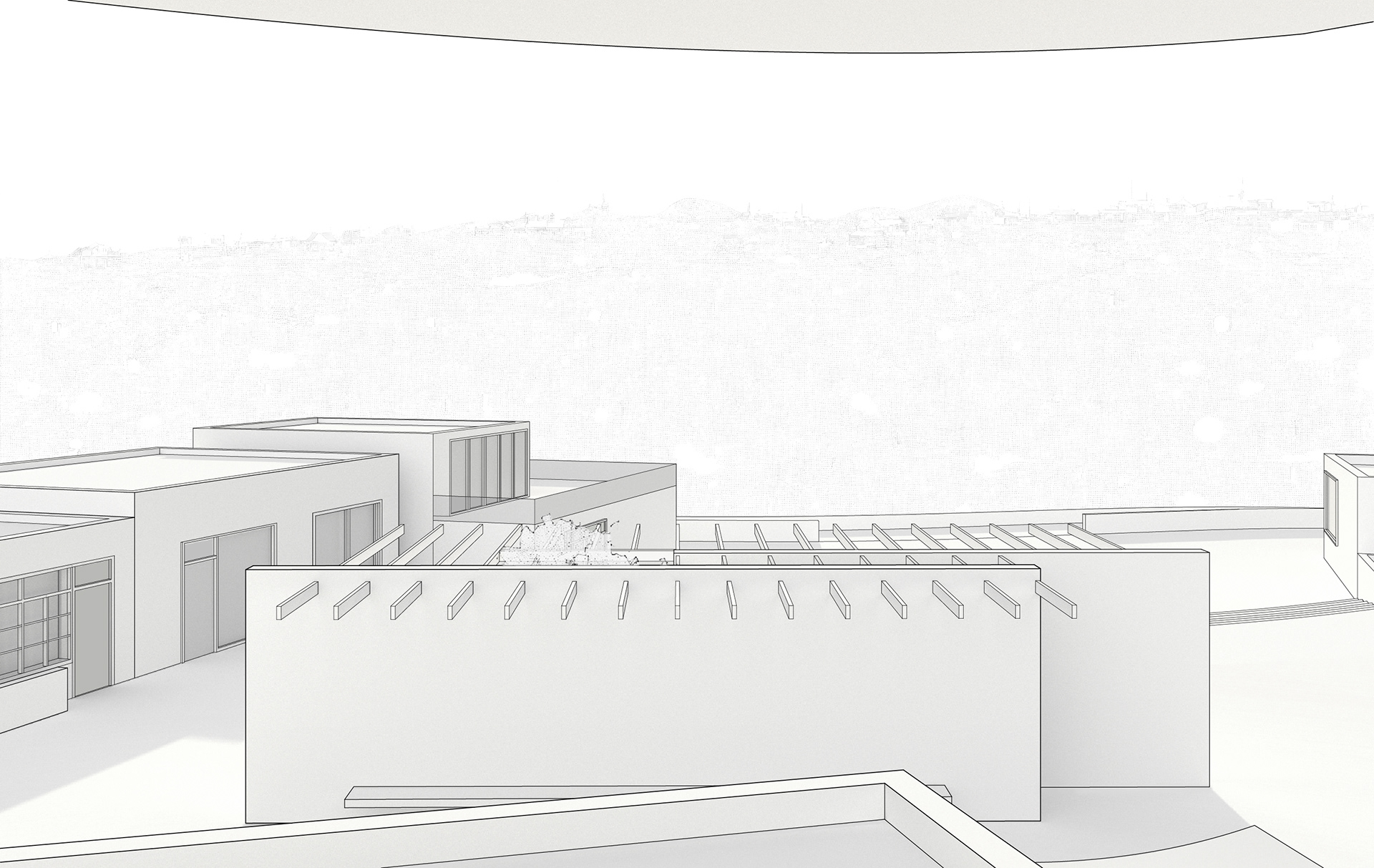
Looking West from the labyrinth
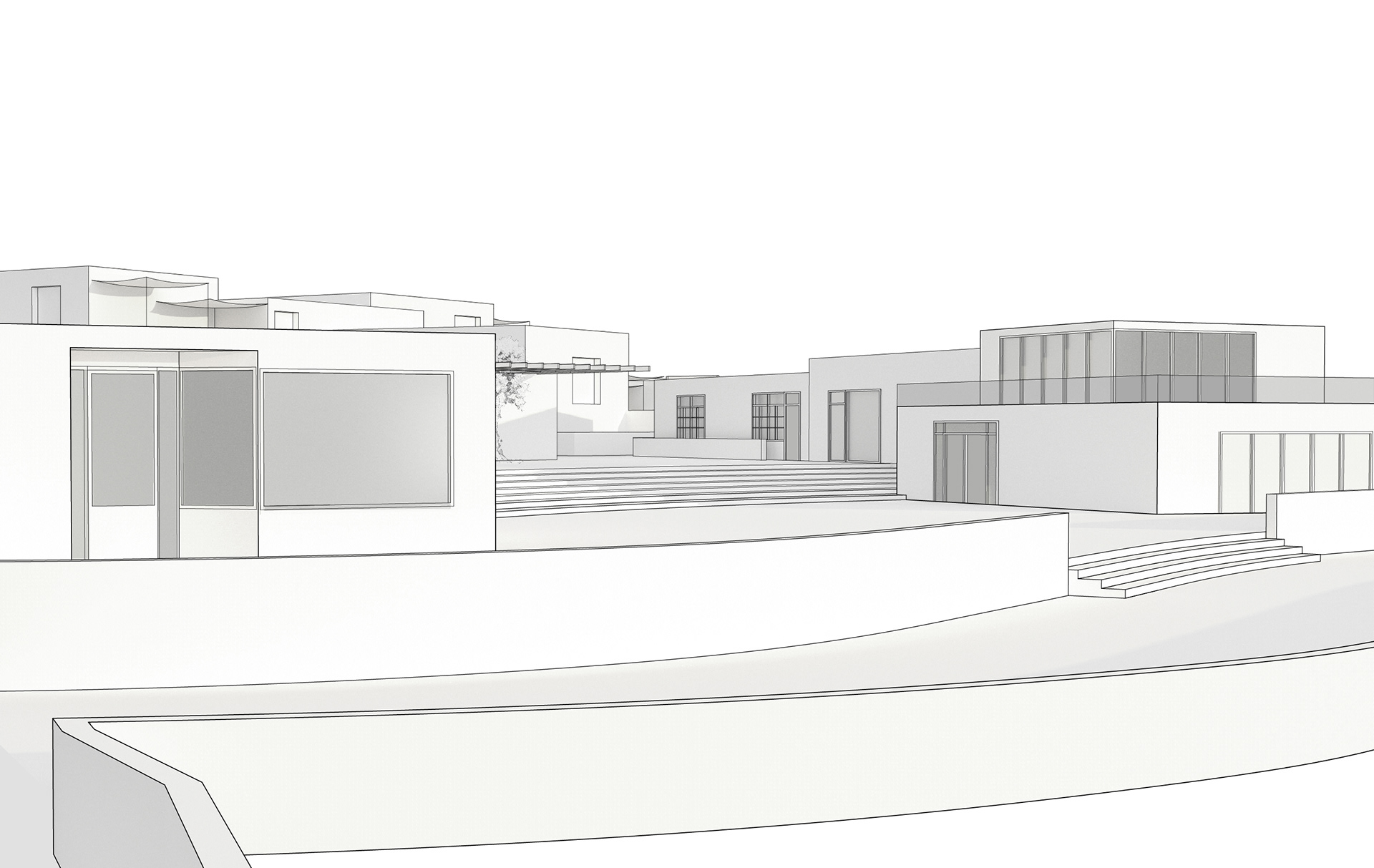
Walking East
Site Elevation
Labyrinth Promenade:
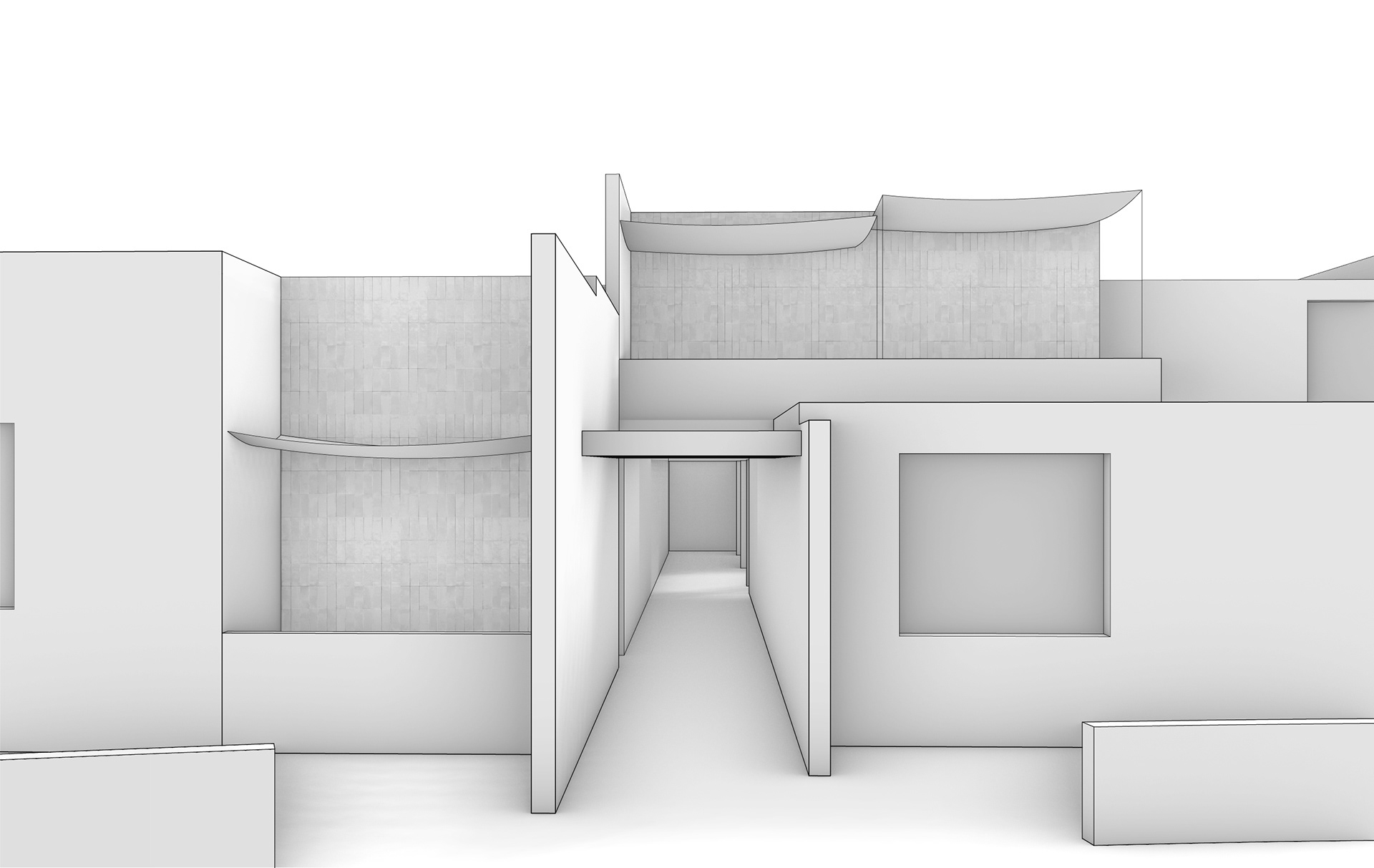
East entry
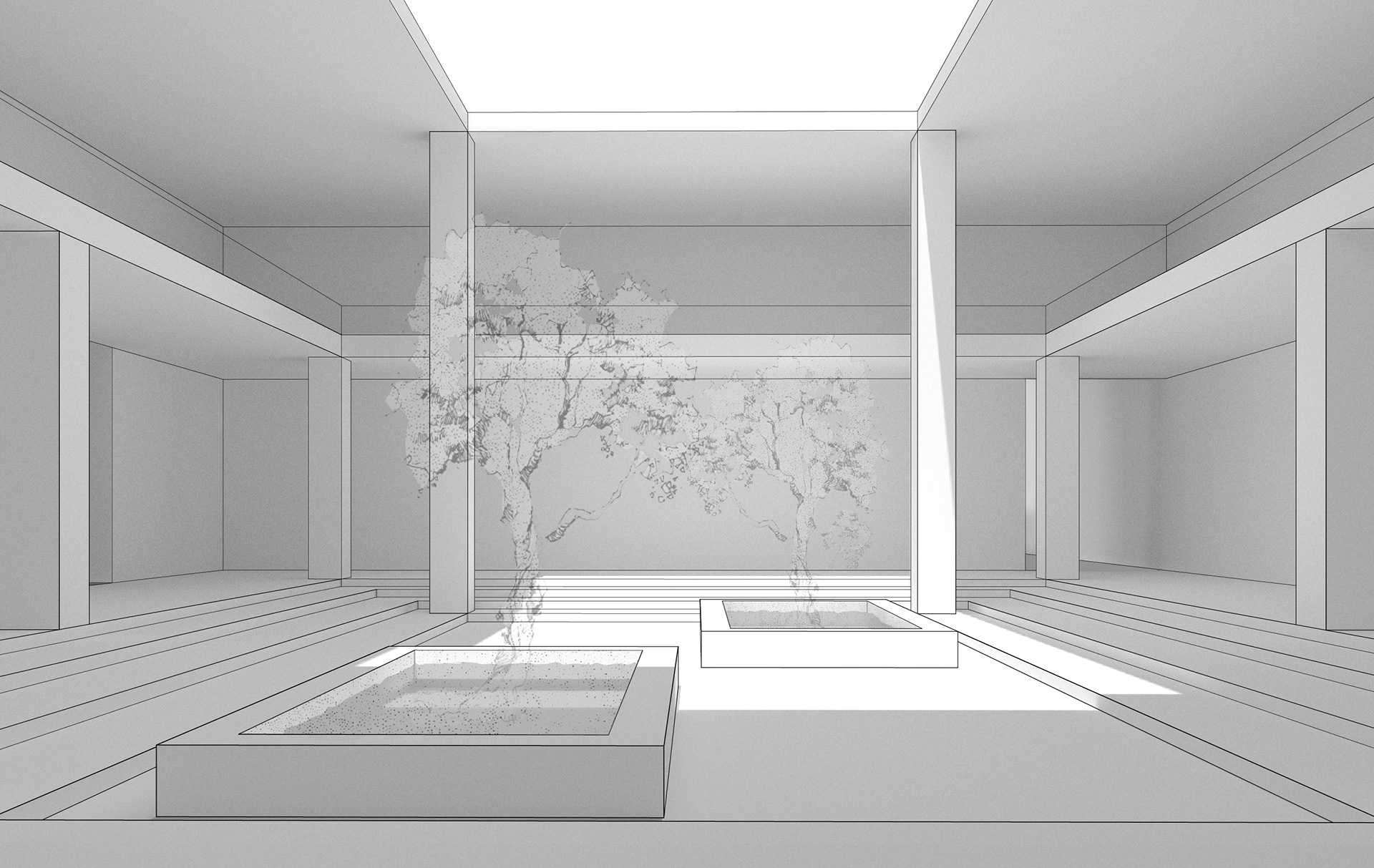
Quiet community space within
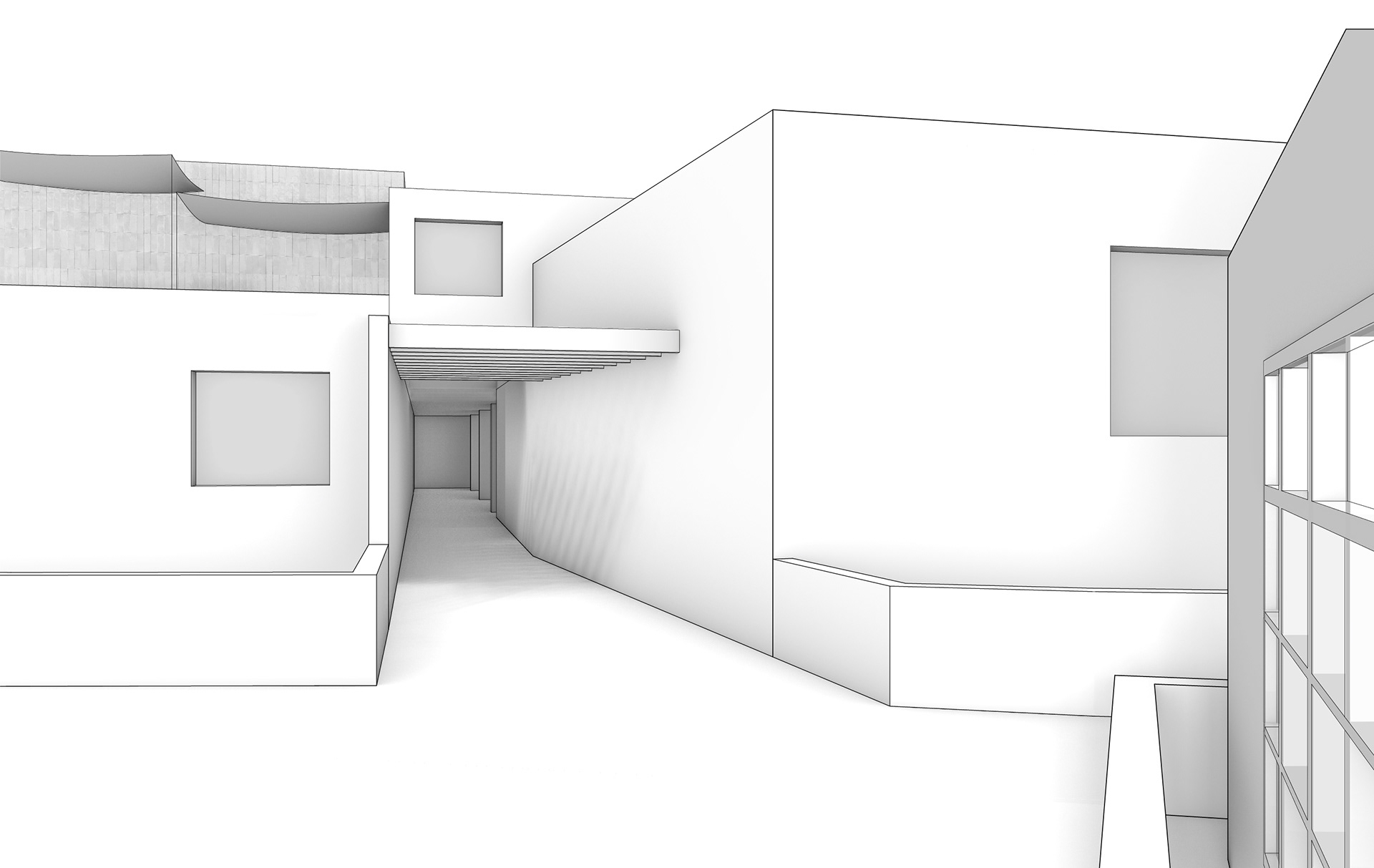
West entry
Site Section
Labyrinth Floor Plans
