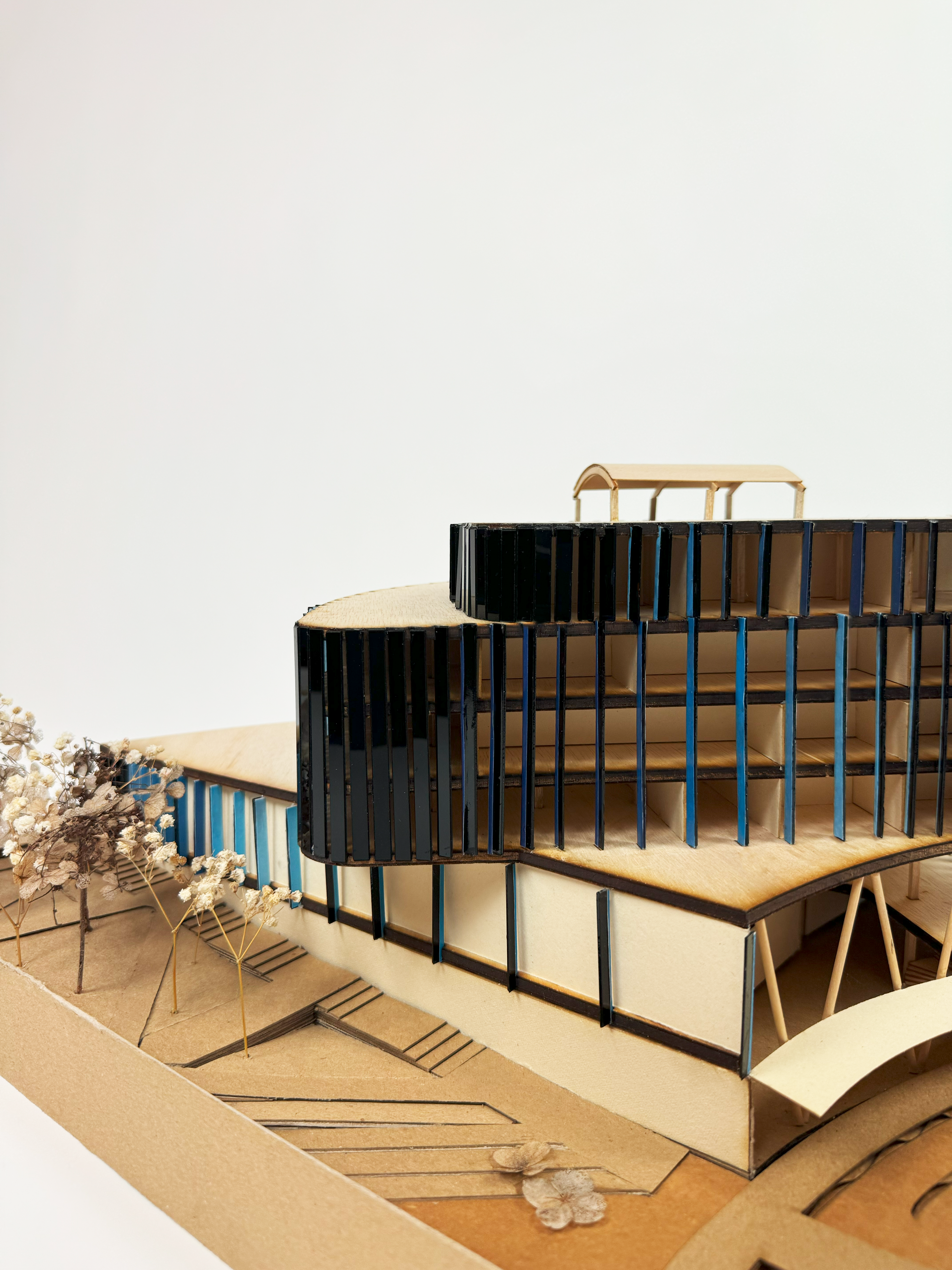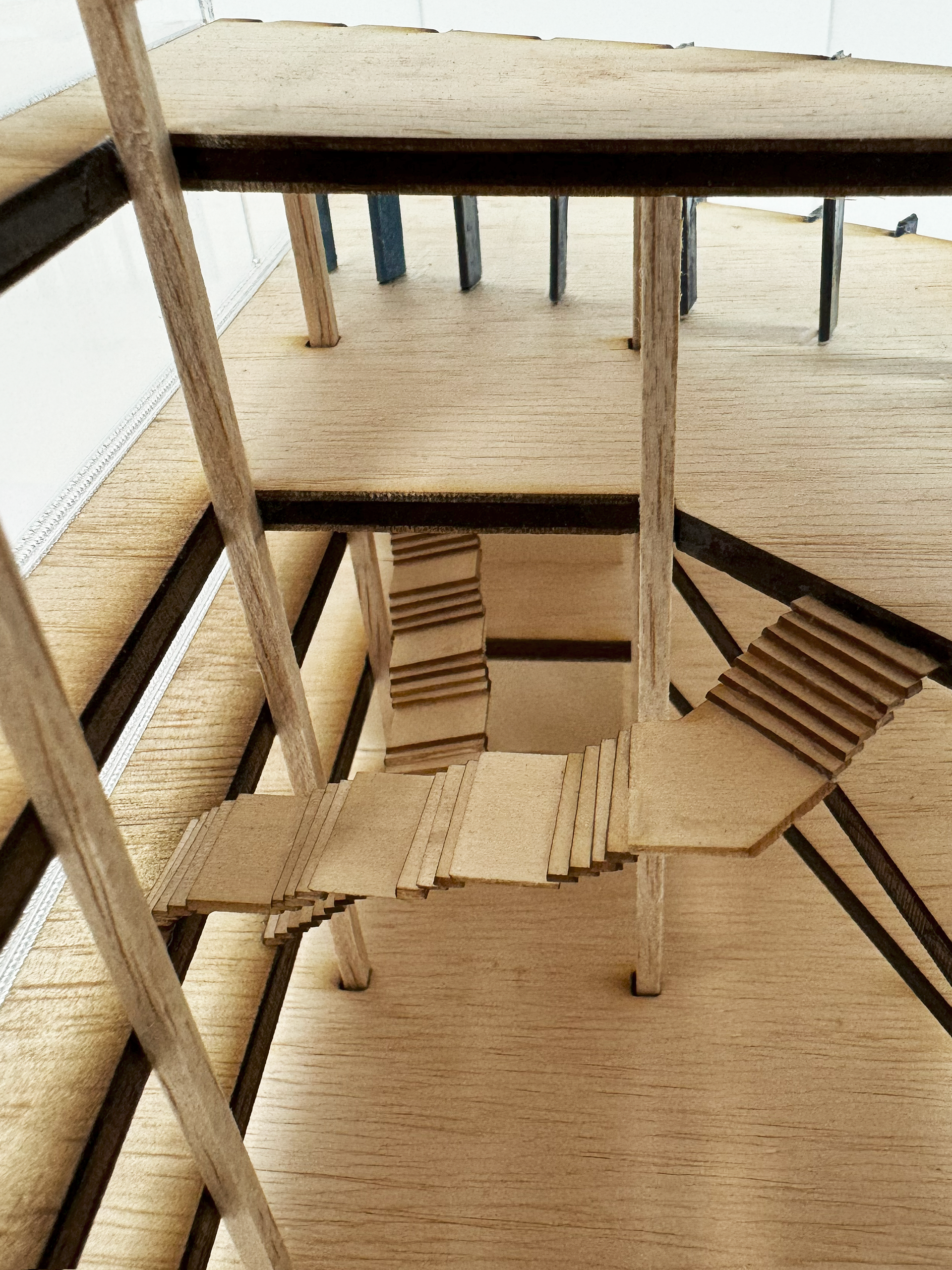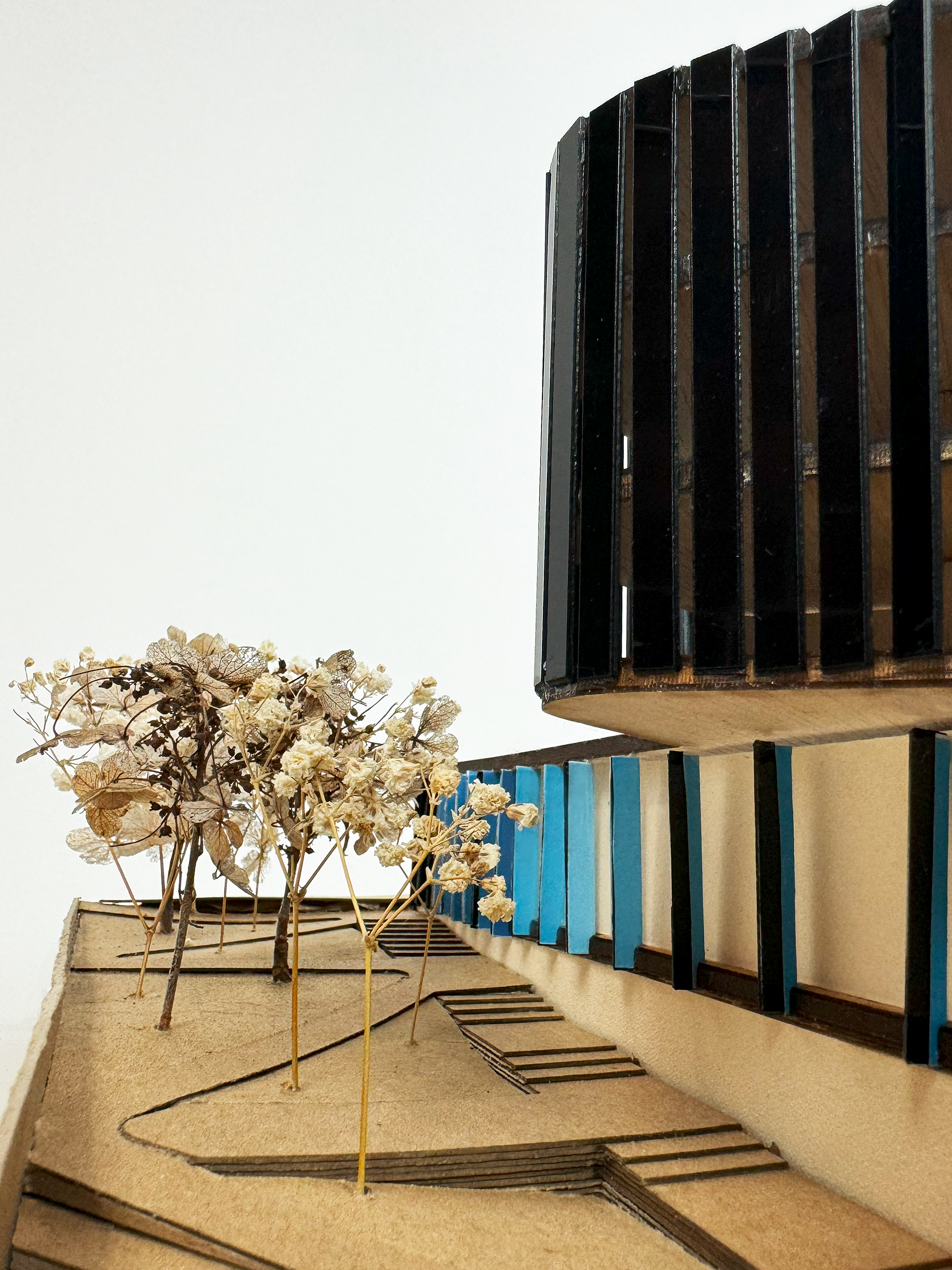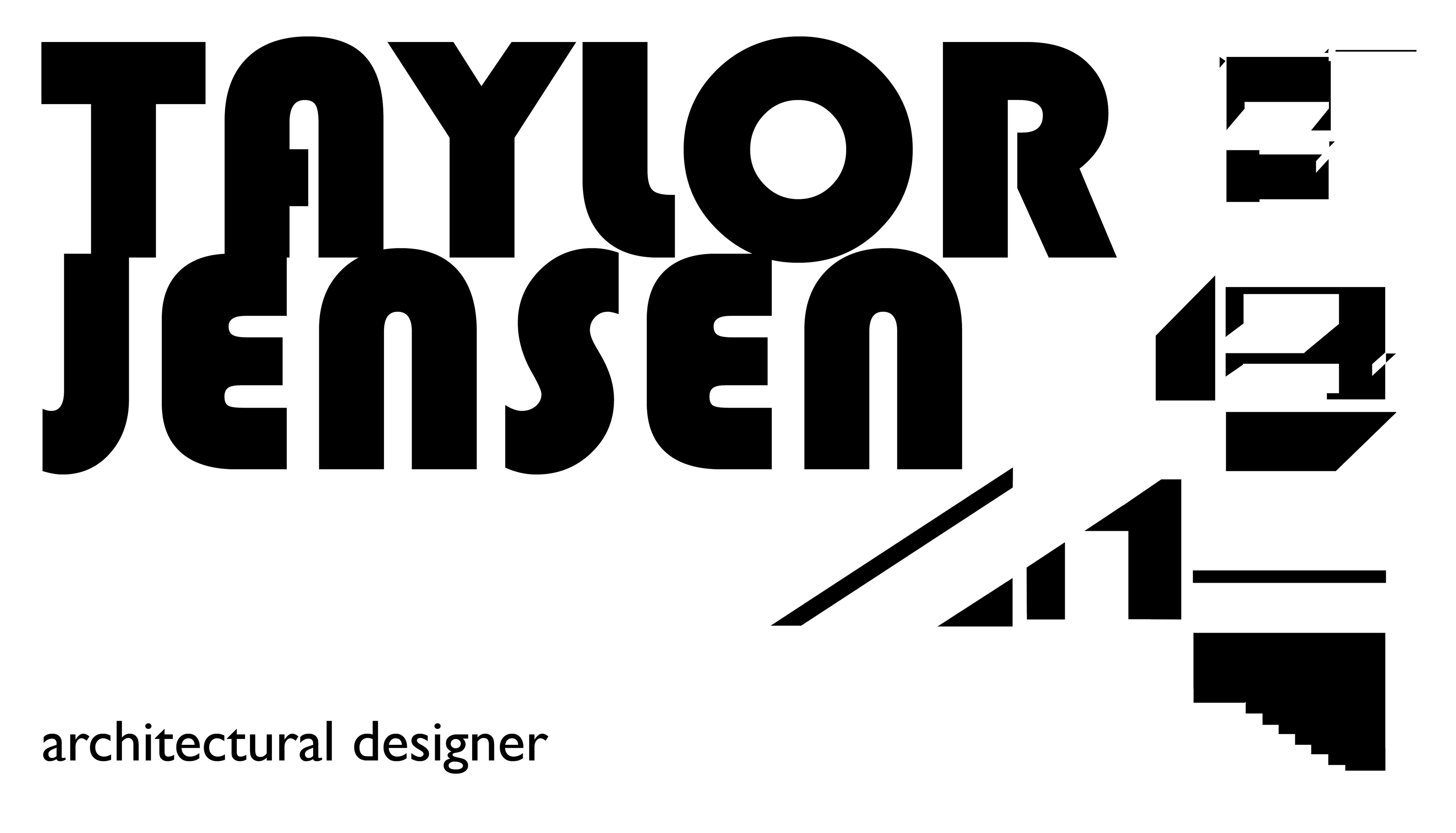ARCH 6040: Portman Prize Studio
Professors: Howard Wertheimer
Group Members: Ashley King, Taylor Jensen
Software: Rhino, Revit, Grasshopper, Photoshop, Illustrator, InDesign, Lumion, Adobe After Effects
Date: Spring 2024
Individual Responsibilities: All renderings, video, digital structural model, technical drawings
Project: ViewShift: Framing the Arts at Georgia Tech
The proposal ViewShift celebrates art as an expressive, engaging experience with a building that physically shifts to build on the views of campus and Midtown while looking to shift Georgia Tech's Views to further recognize art and its significance. Building upon the original Georgia Tech campus, initial research was conducted to understand its behavior. Also of leading importance in design was an efficient water management strategy as the site sits on the Marietta Ridge. The project features bioswales and lush landscaping, mapping the flow of water collecting at the NE corner. To activate the site and bring together the collective student body, the invention studio, a student-run maker space, will be inhabiting the original Randall Brothers maker space on site.
Video Credits: Taylor Jensen
Design Parti:
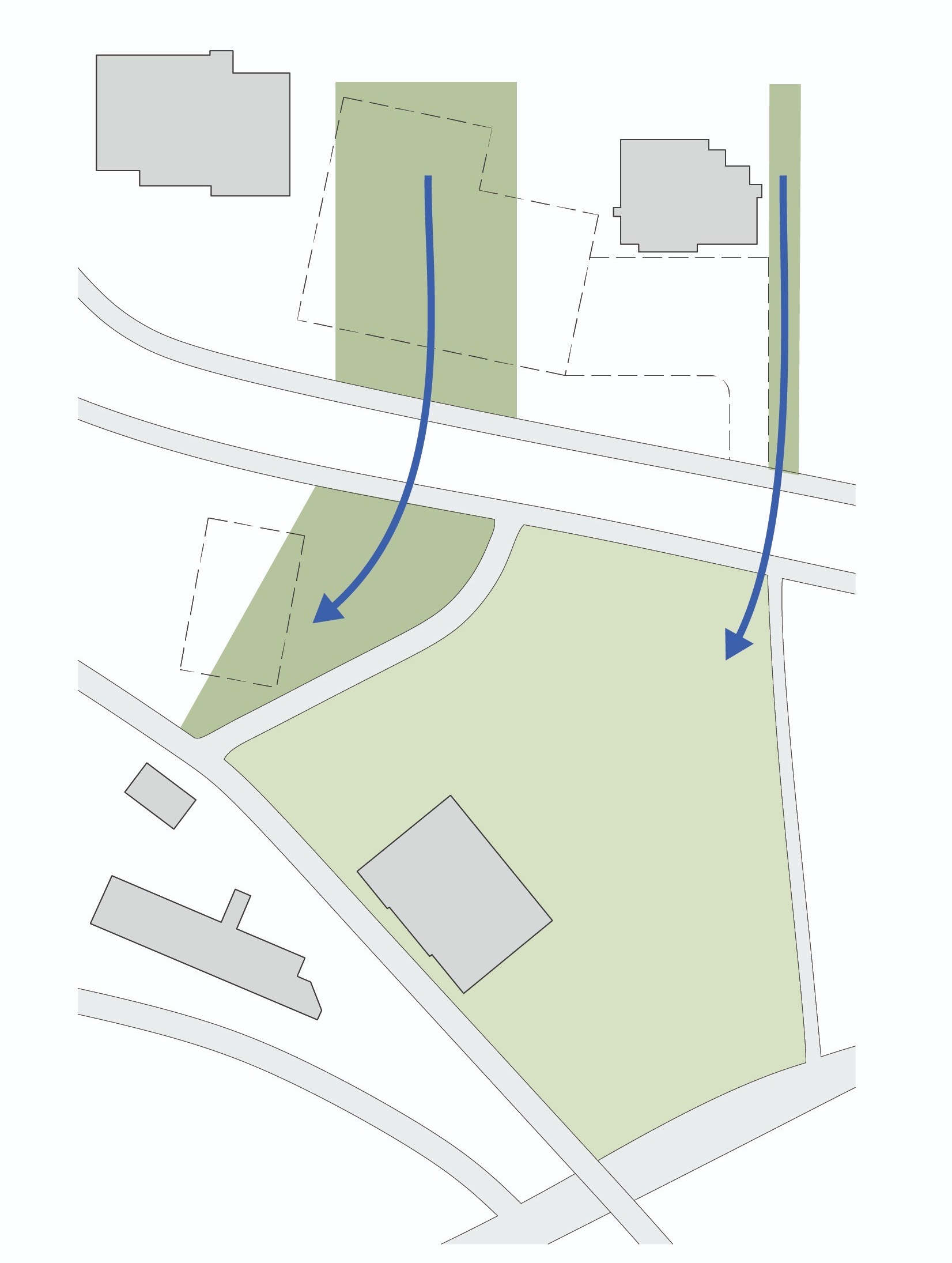
Green connection to campus
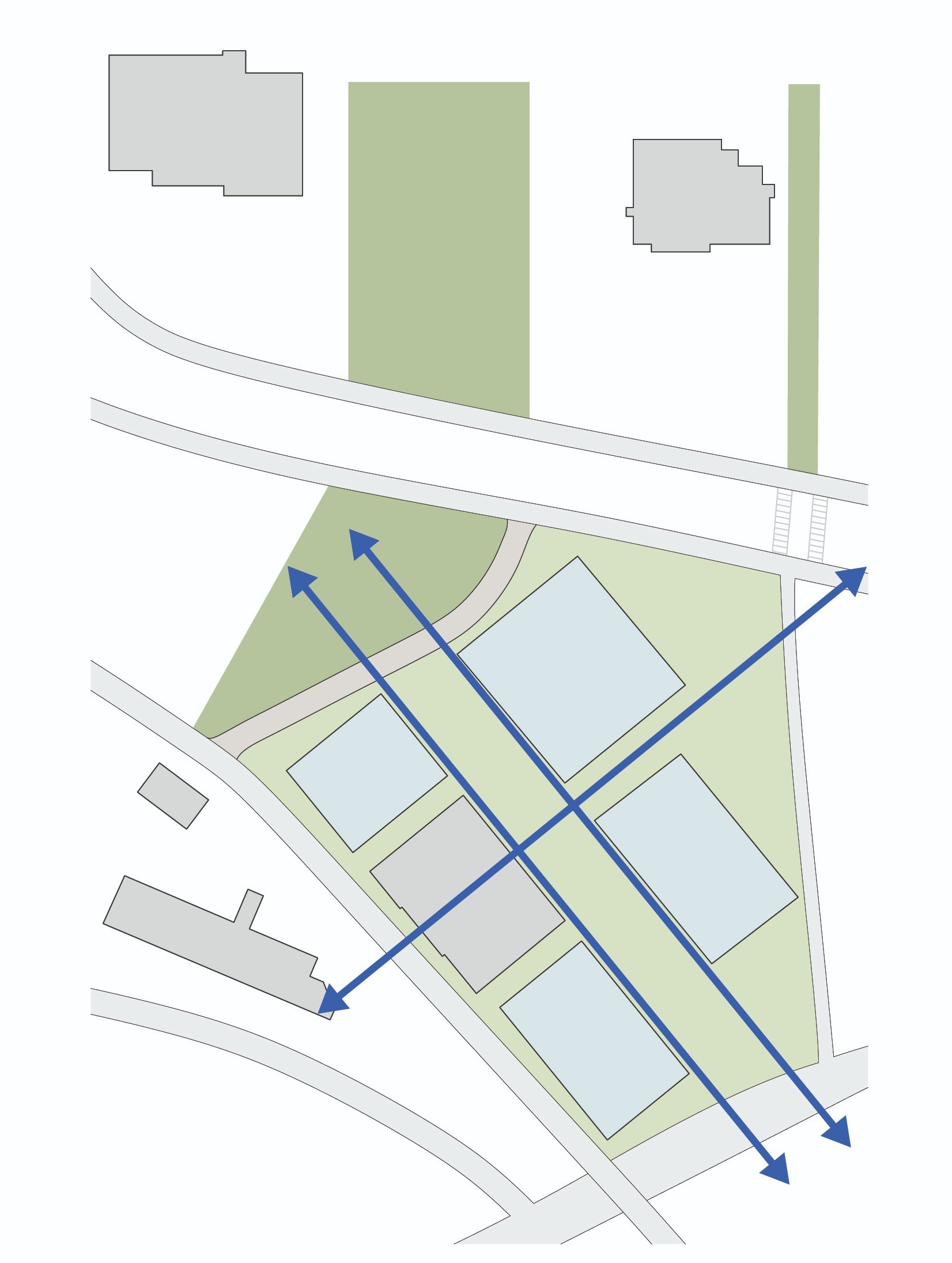
Access through the site
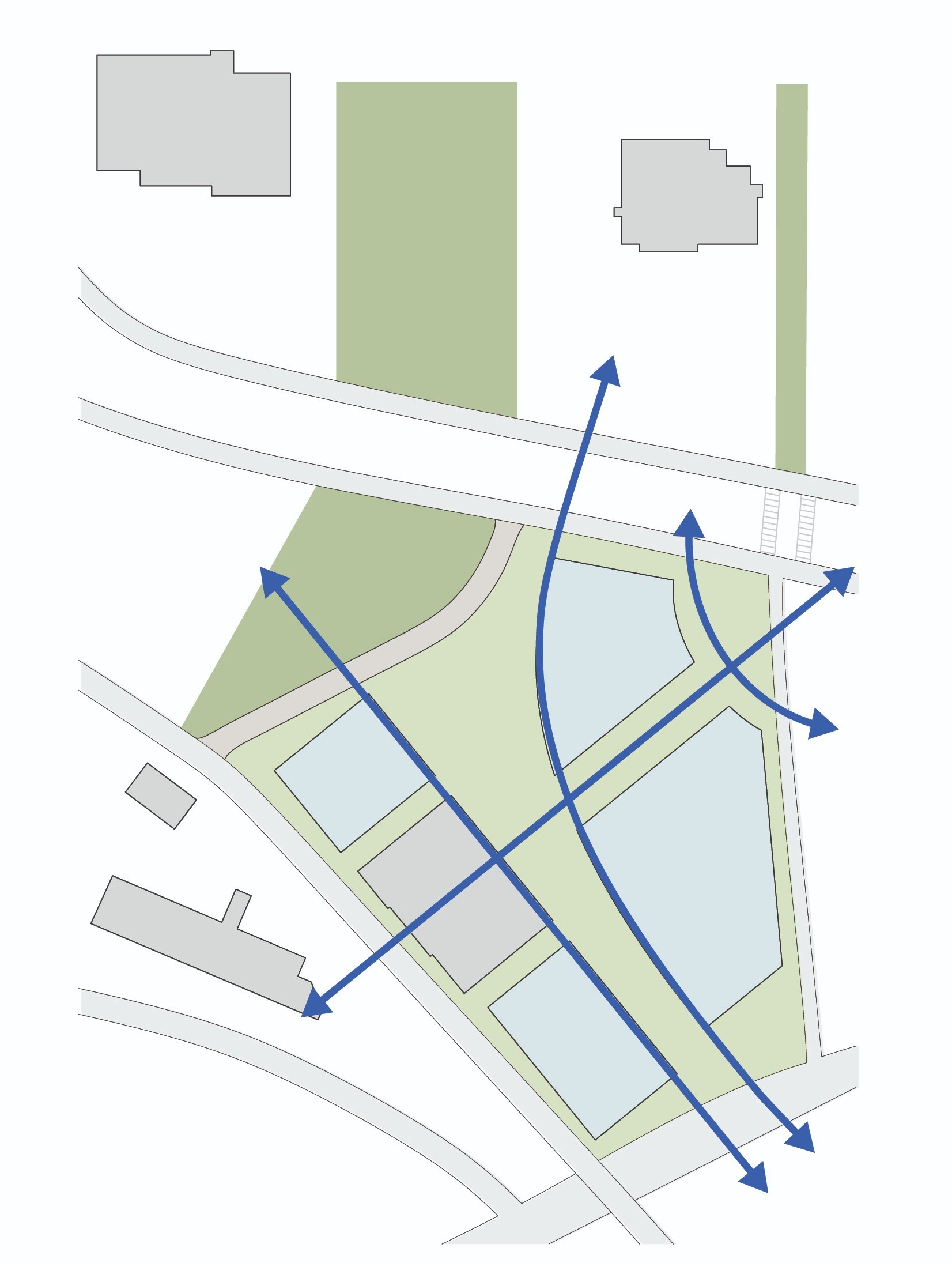
Opening the site
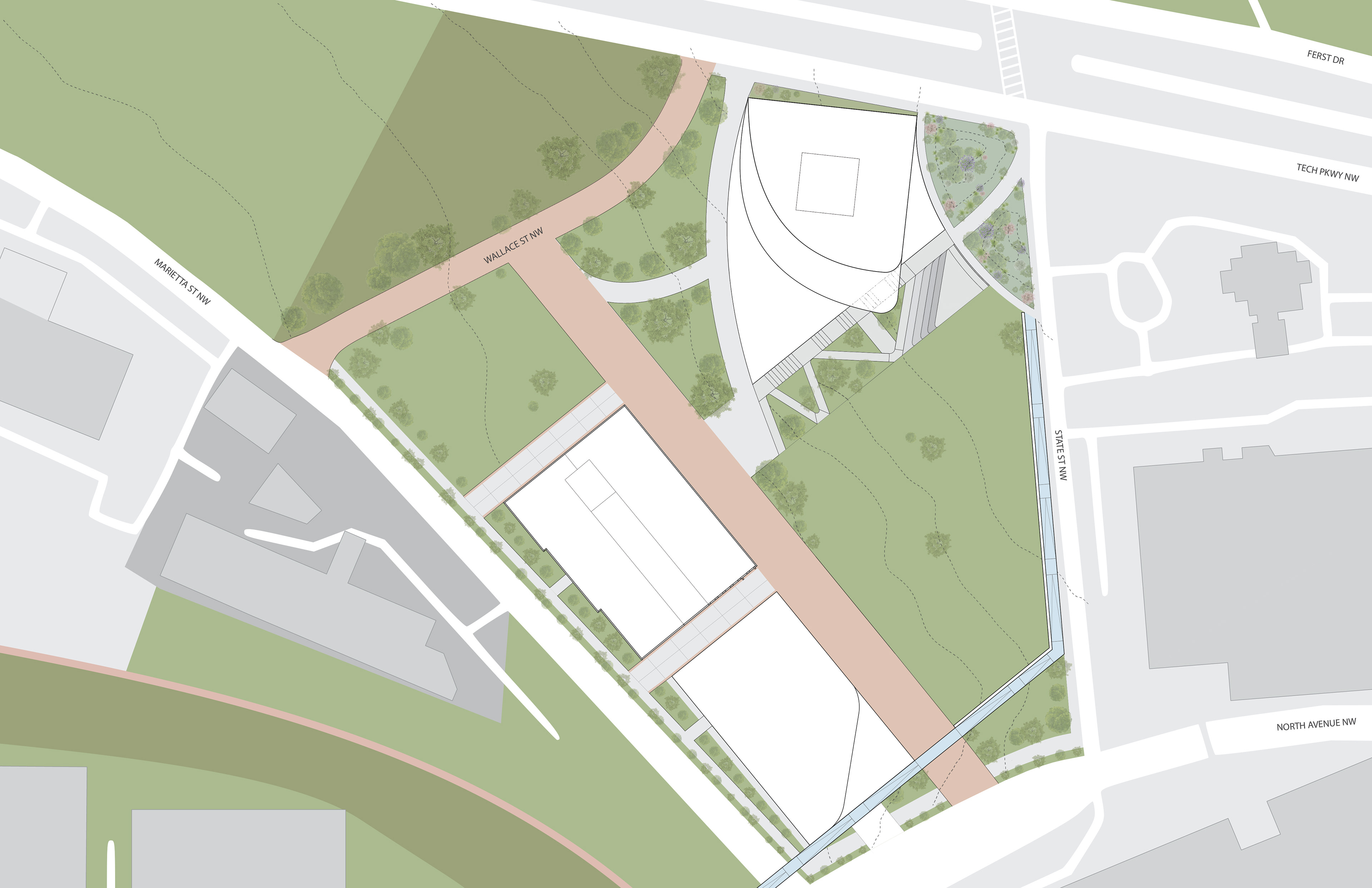
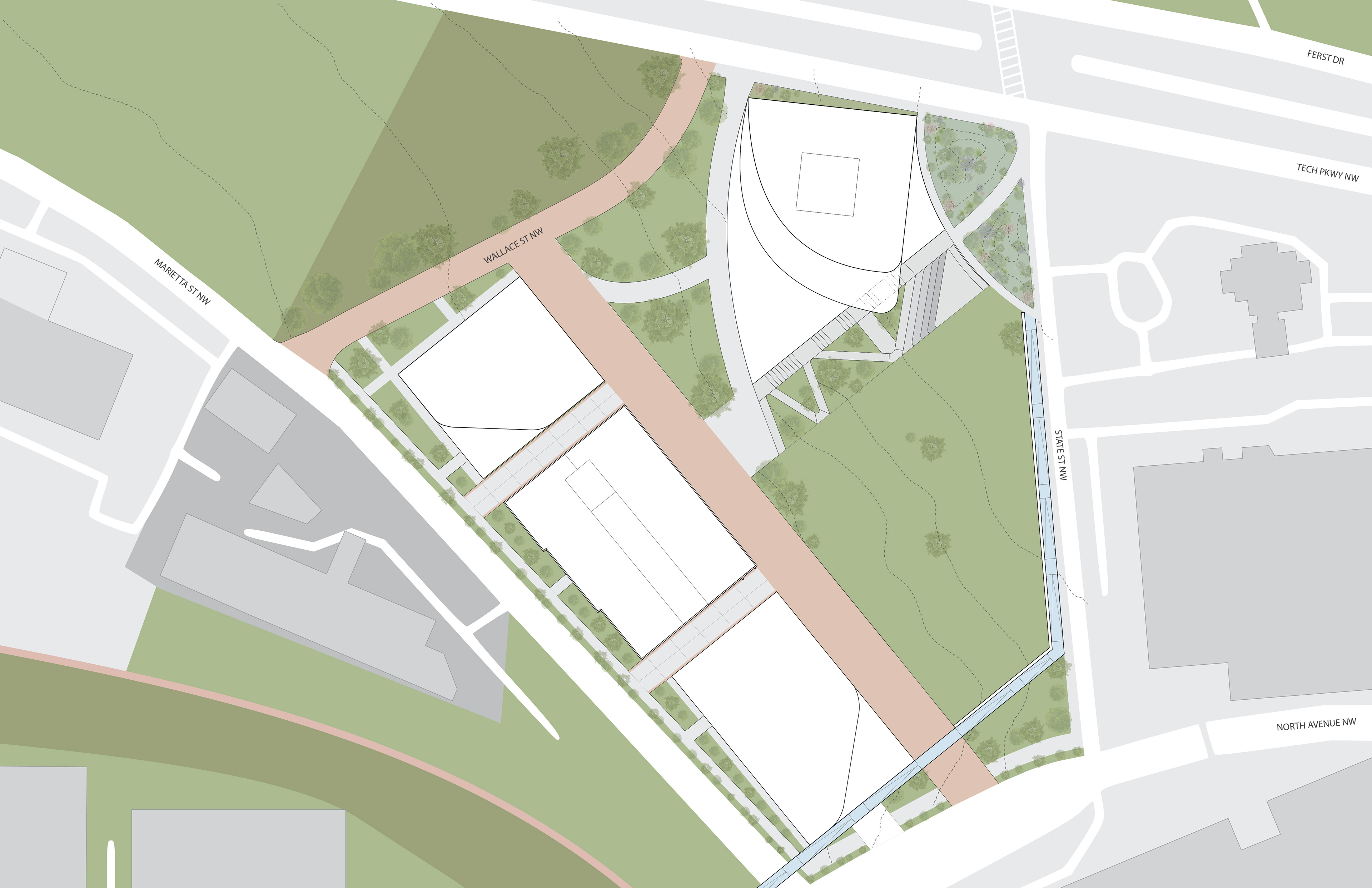
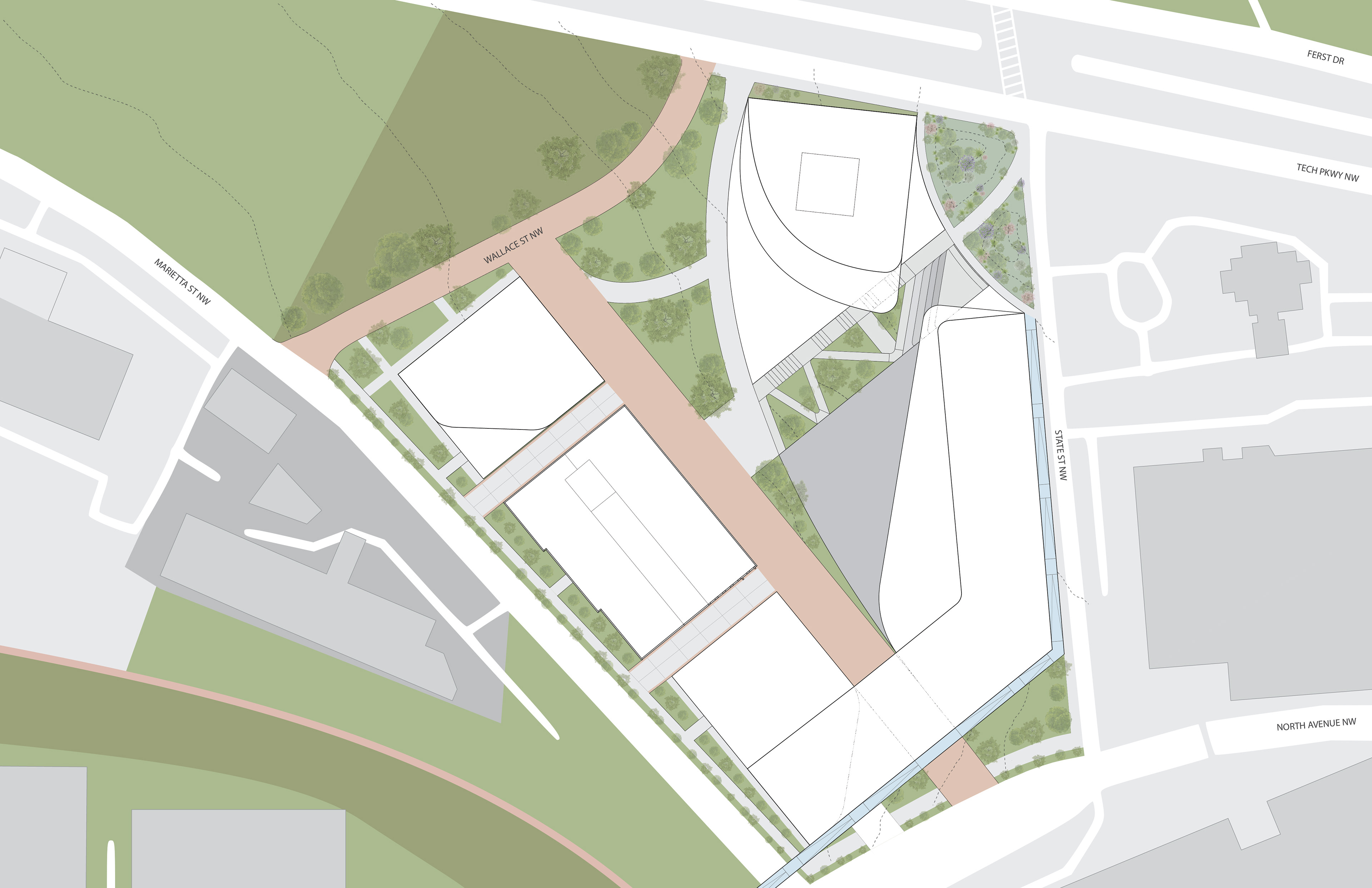
Entry from campus
Rendering by Taylor Jensen
Massing Strategy:
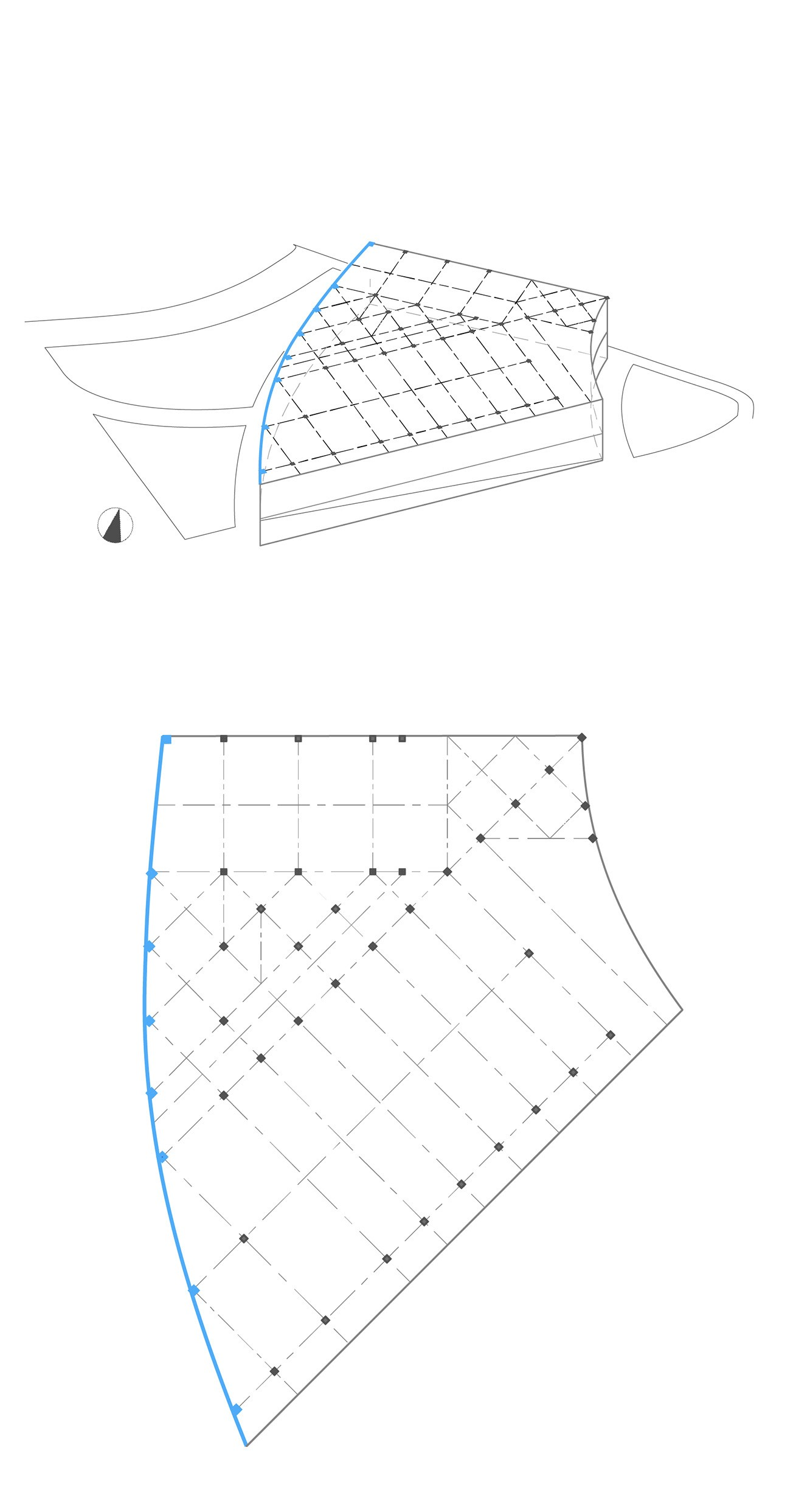
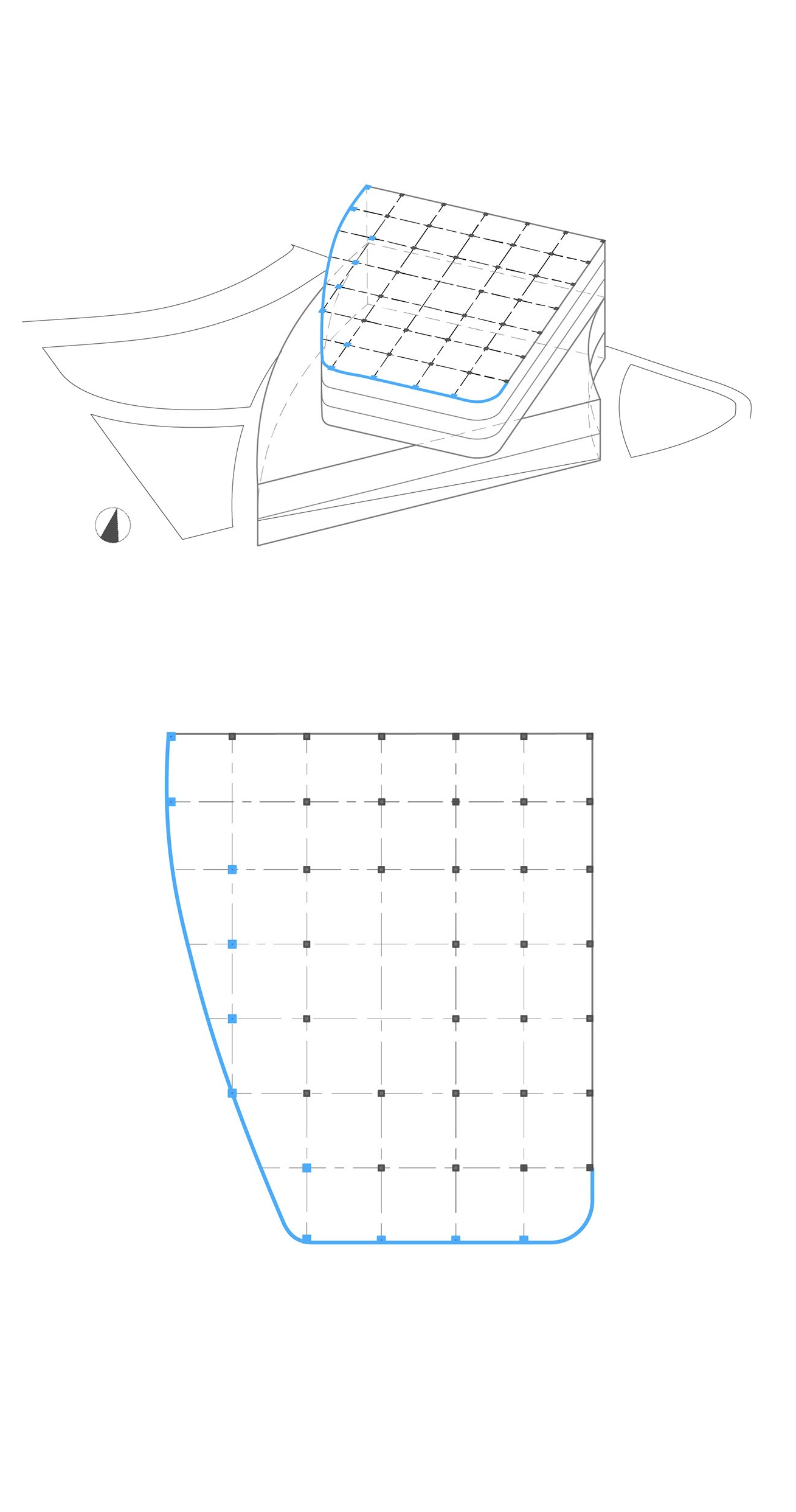
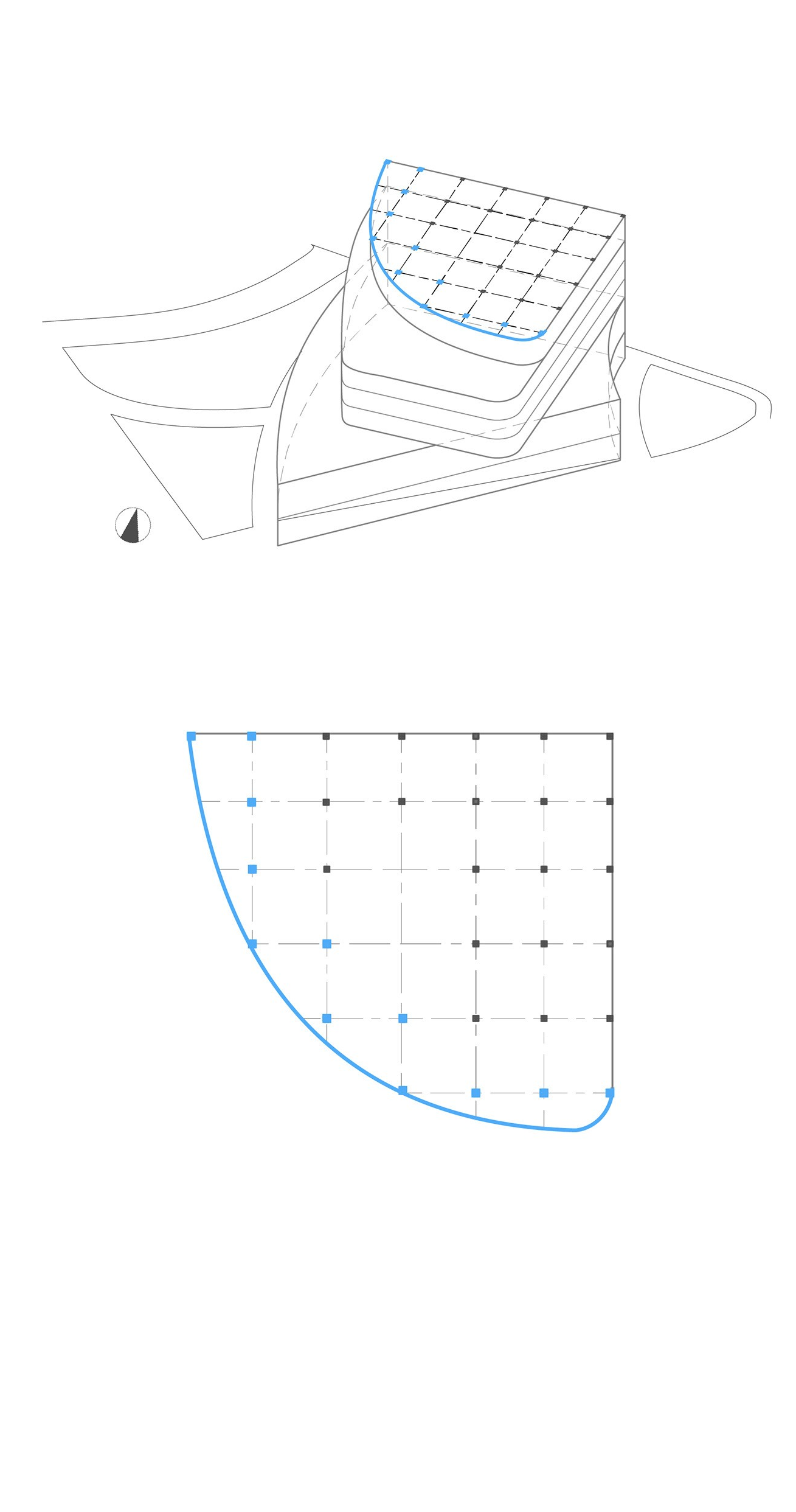
A series of three varying curves are derived from a hybrid, mass timber, and steel structural grid designed to serve the program of the building. The shifting floor plates open the inhabitants' perspective, connecting them to Midtown Atlanta, Science Square, Georgia Tech campus, and into the site.
Floor Plan: Level 1 and Level 5
East Entry Lobby
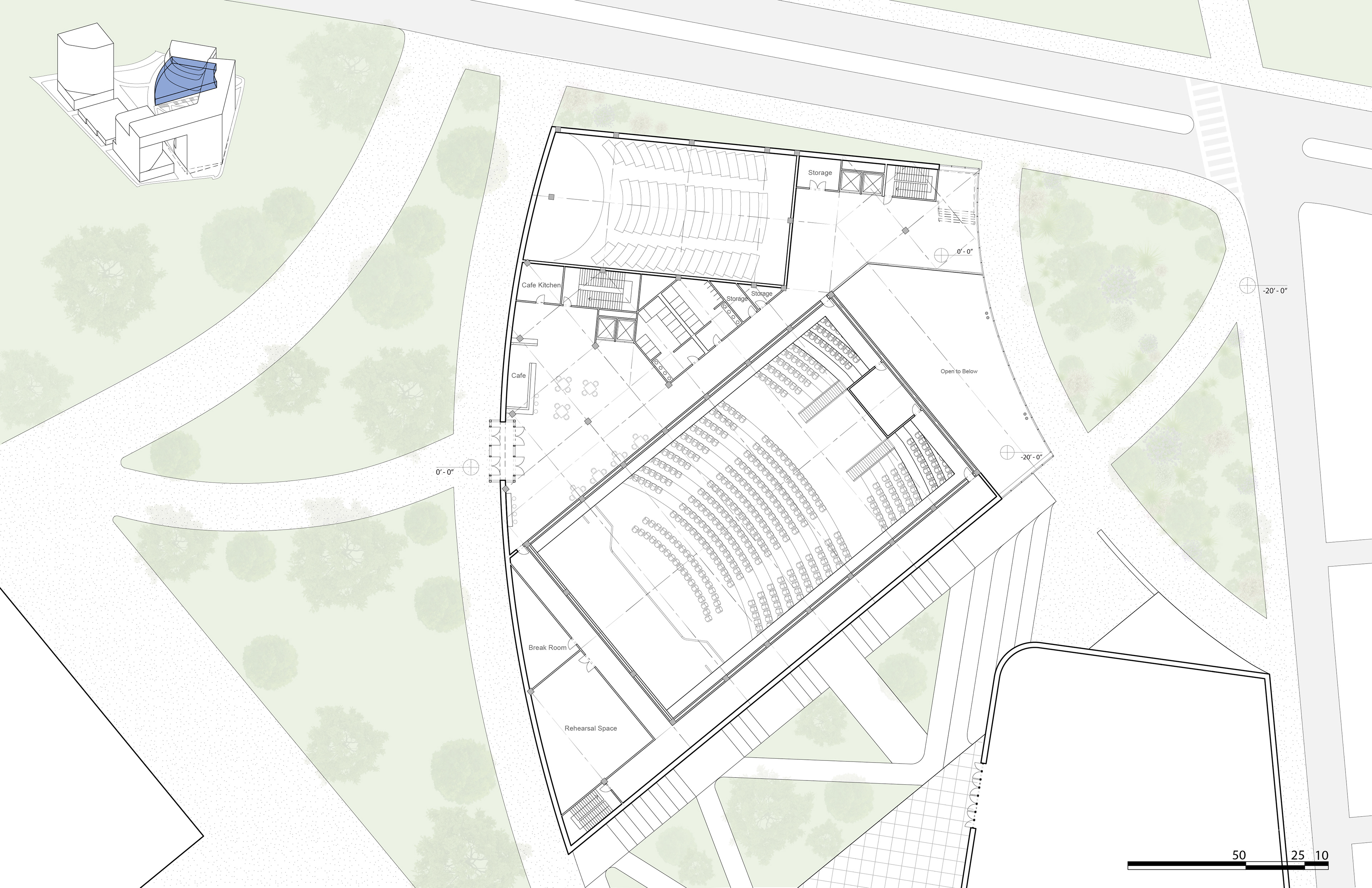
Level 1
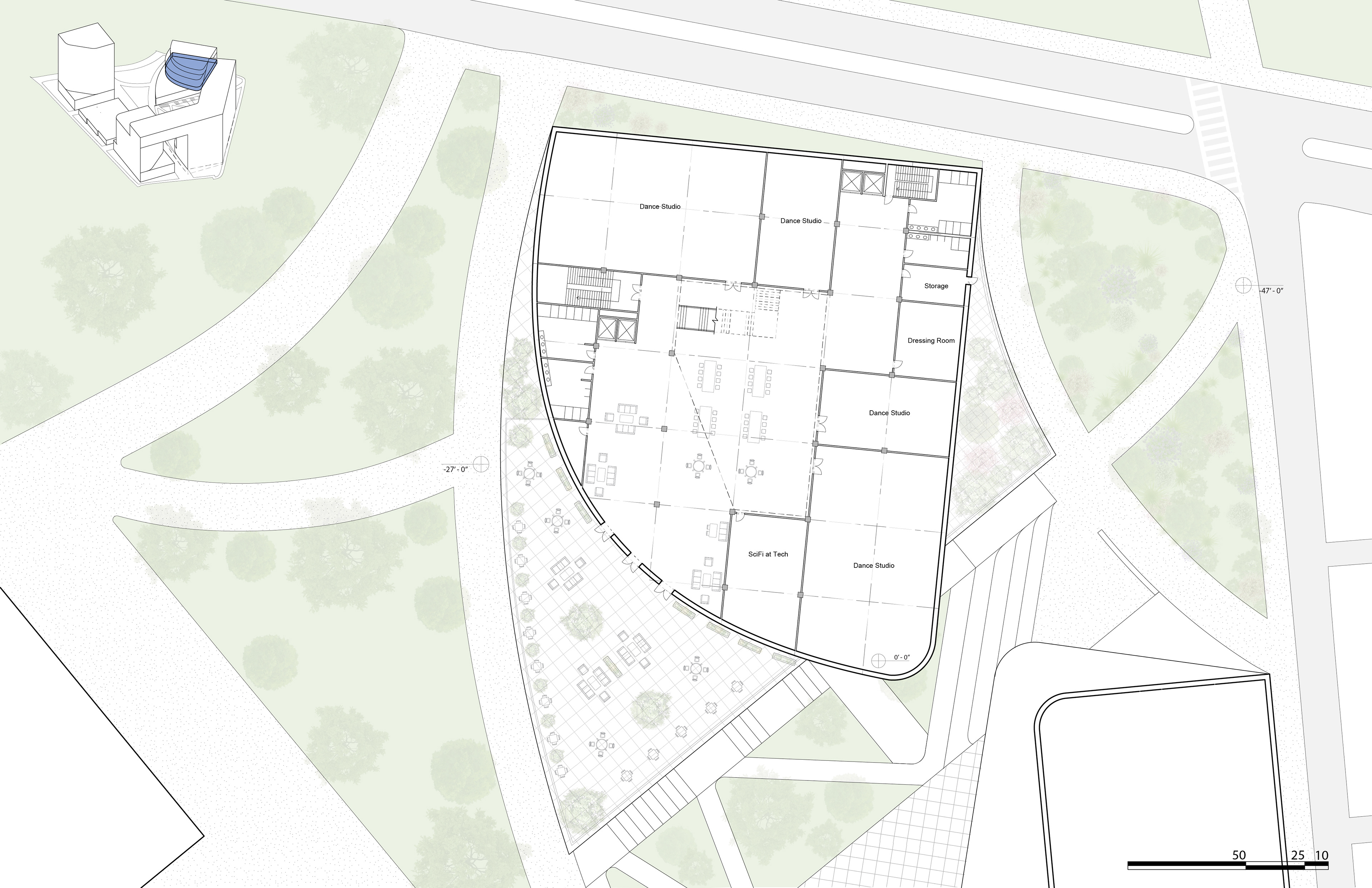
Level 5
Rendering by Taylor Jensen
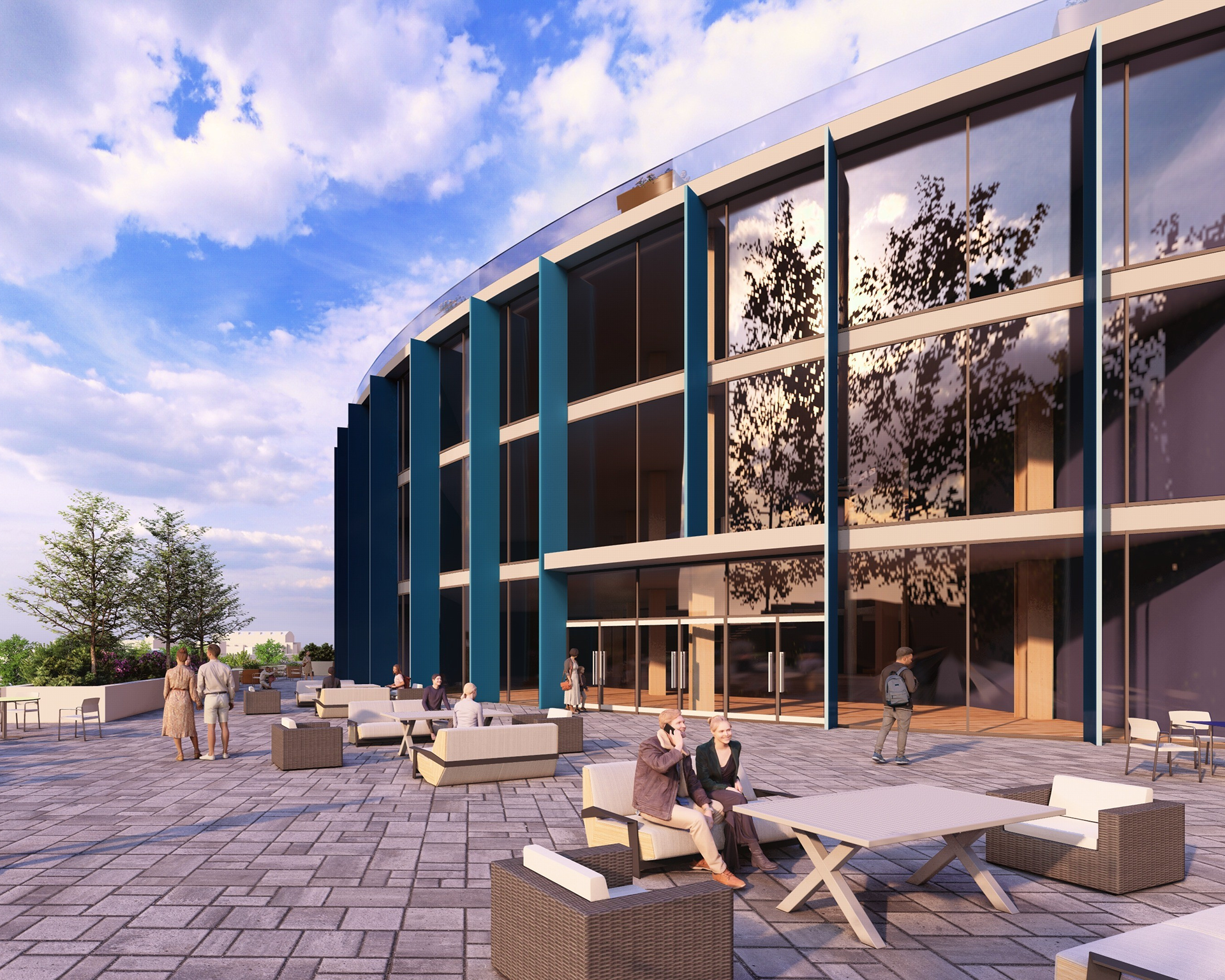
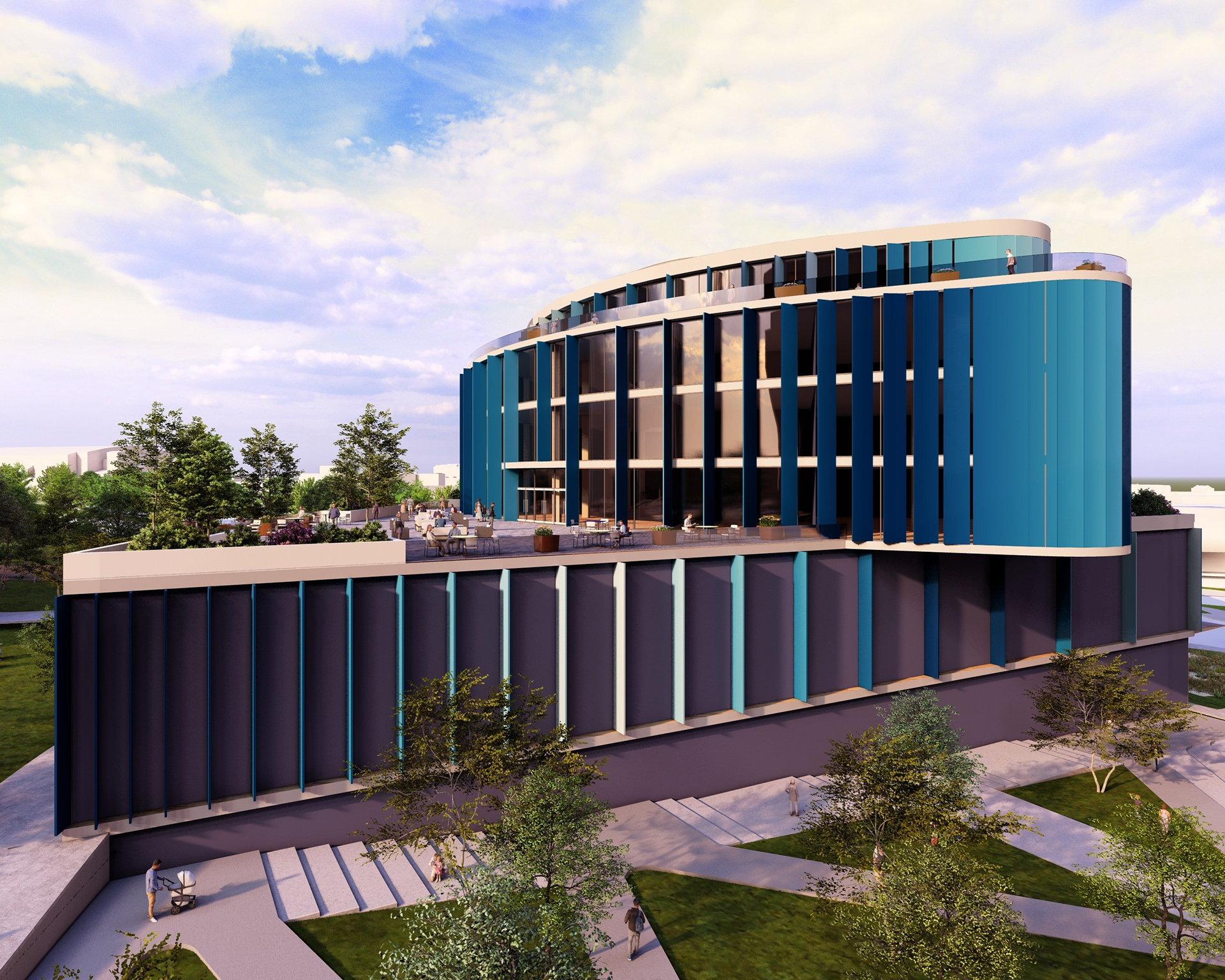
Renderings by Taylor Jensen
Site Section
Section Model
Shading Strategy:
Structural Strategy:
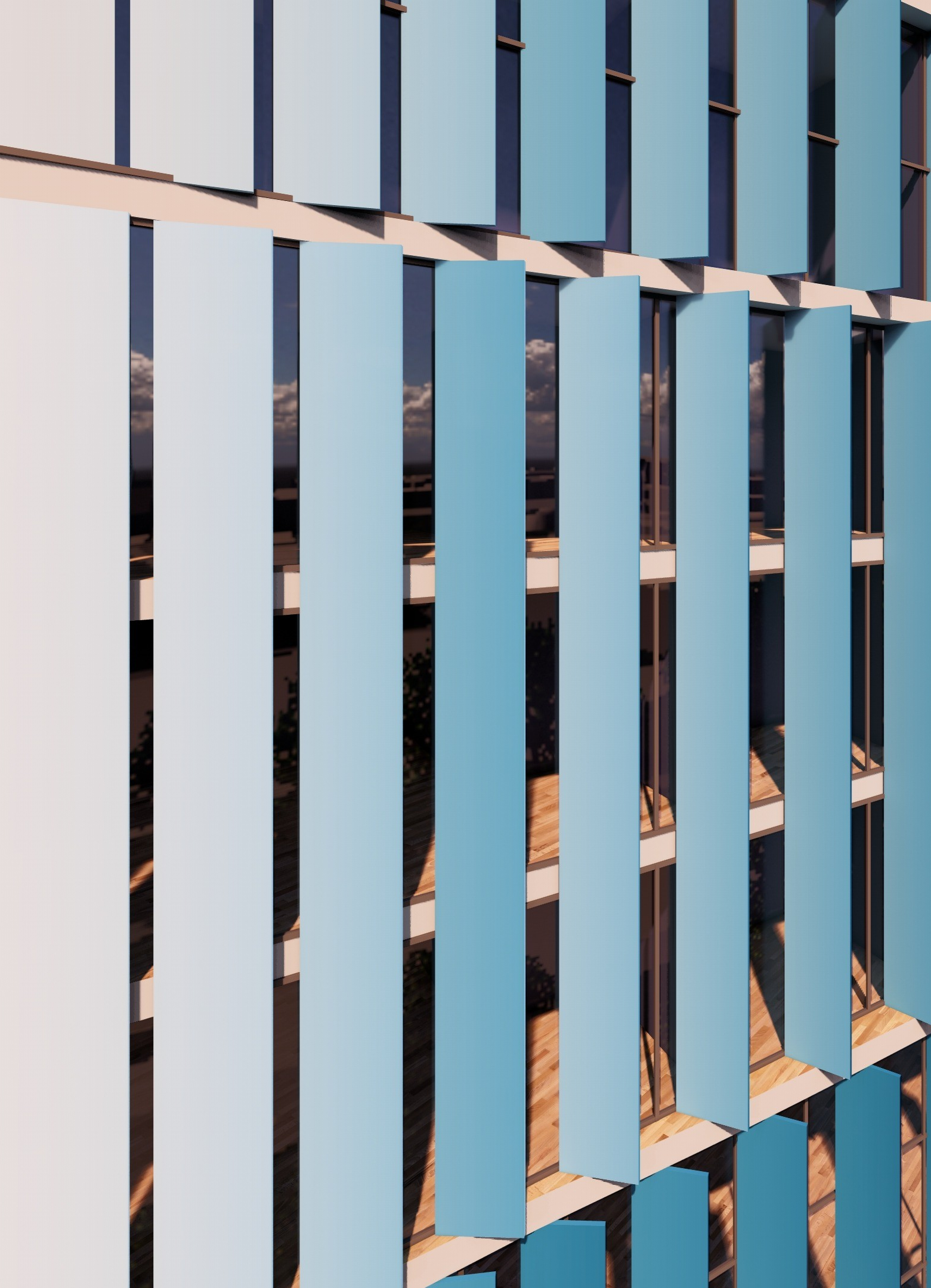
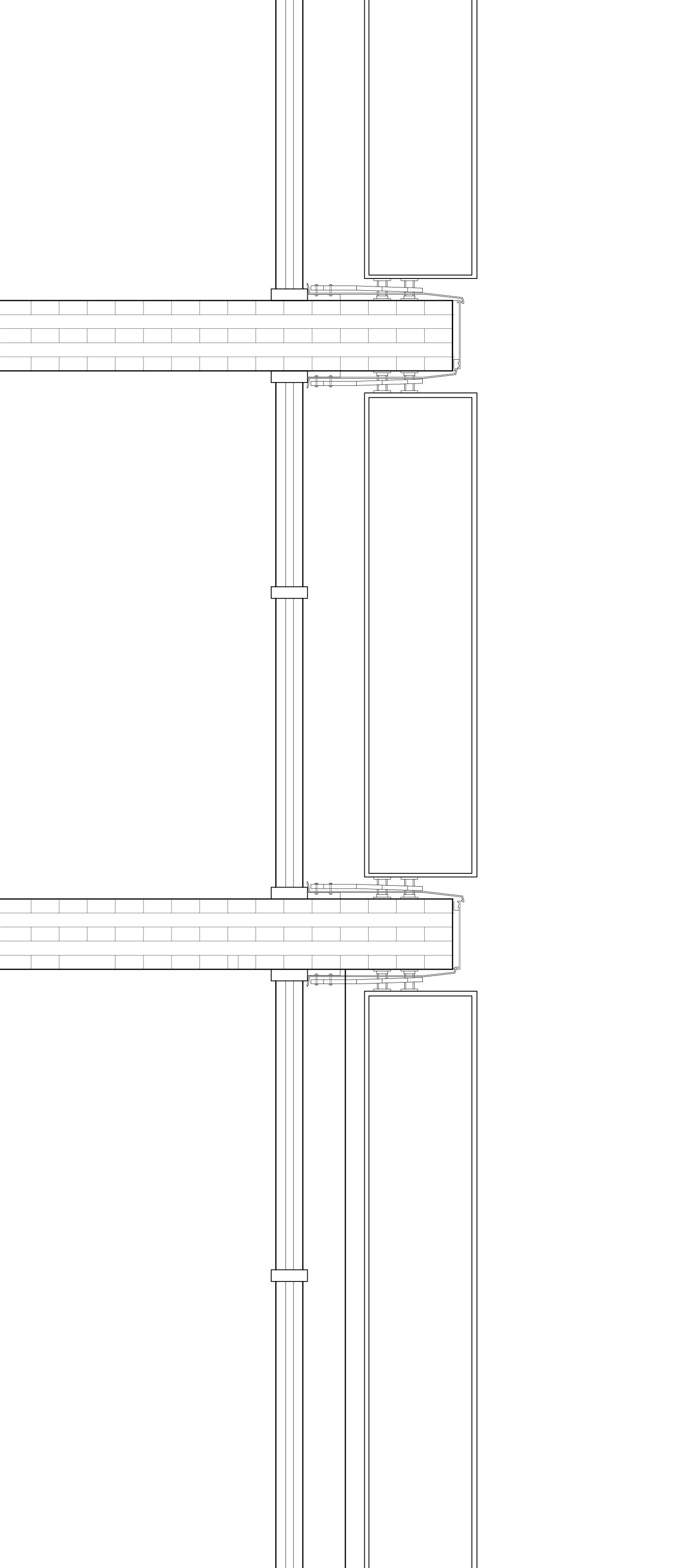
The facade utilizes vertical fins for sun shading and to reduce overall solar heat gain. The fins fold parallel to the window wall along the south and gradually open as they become completely perpendicular to the north. The gradience of color changes with the folding of the fins and rotation around the building.
The building is composed of a hybrid system, both mass timber and steel. Timber is utilized in the east entry lobby, the atrium spaces, flooring, and short programmatic spans. Hybrid and steel members carry the remaining load. Both theatres and the roof of the atrium feature a large open space spanned by hybrid glulam king-post trusses.
Whole Build Model:
