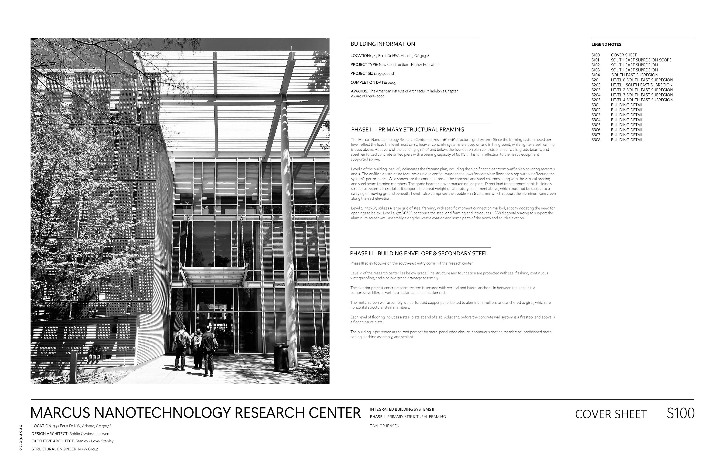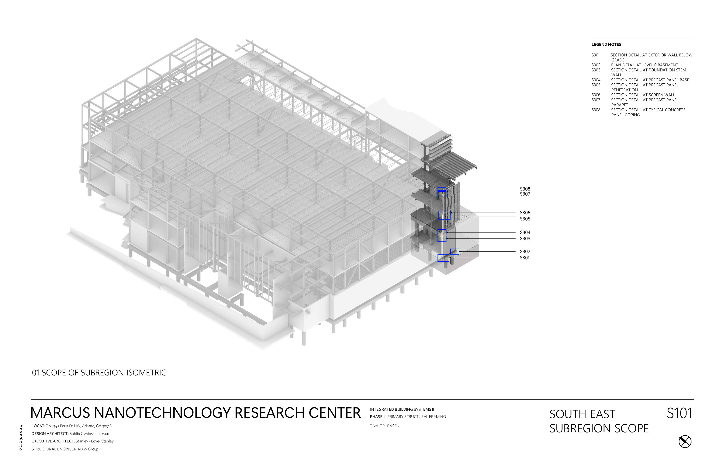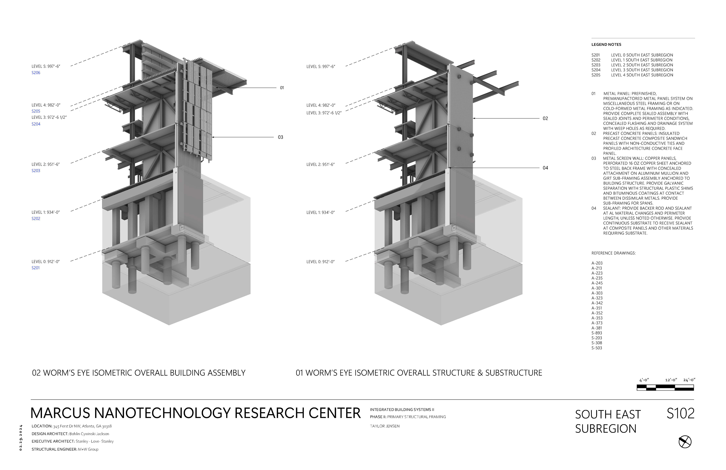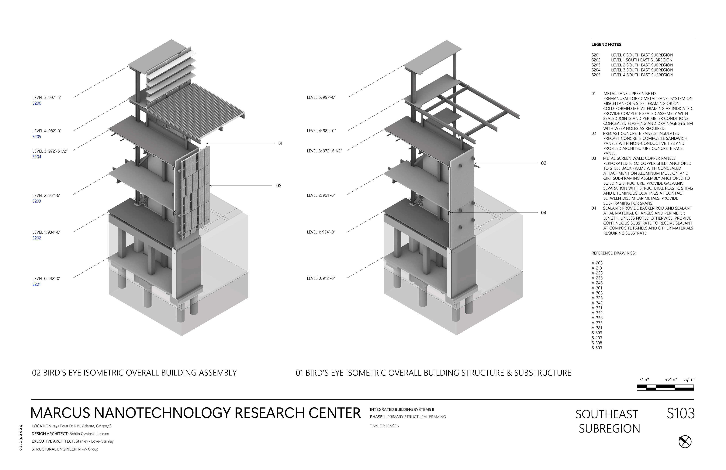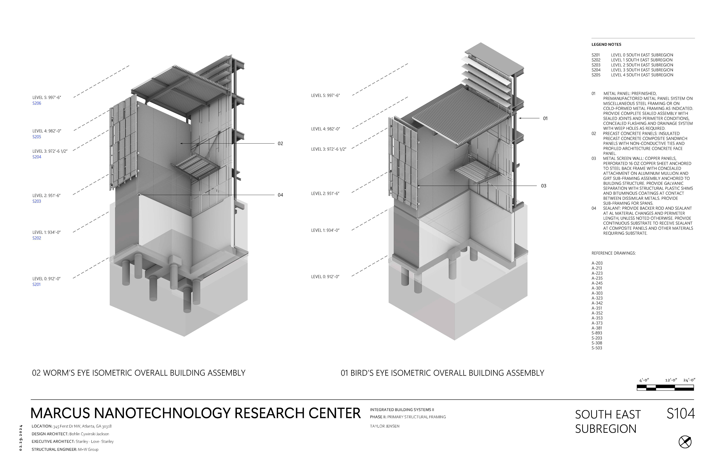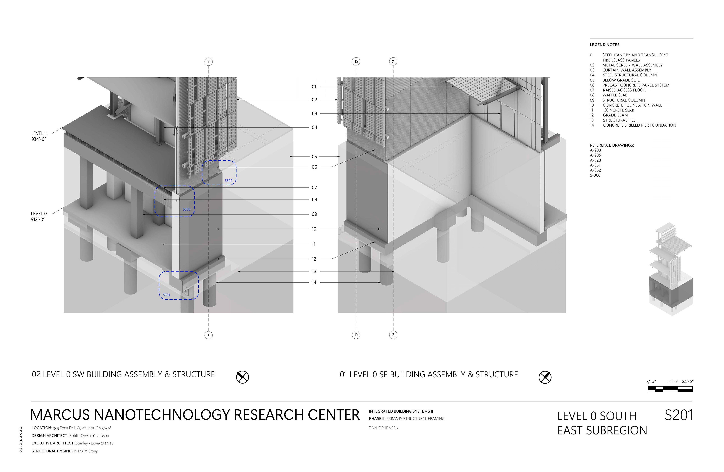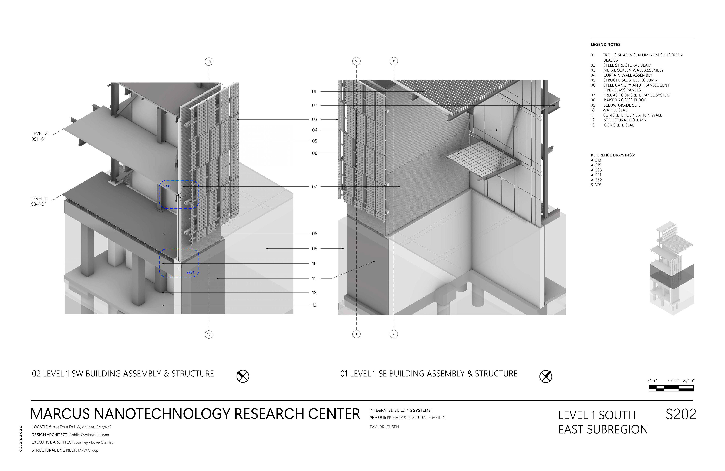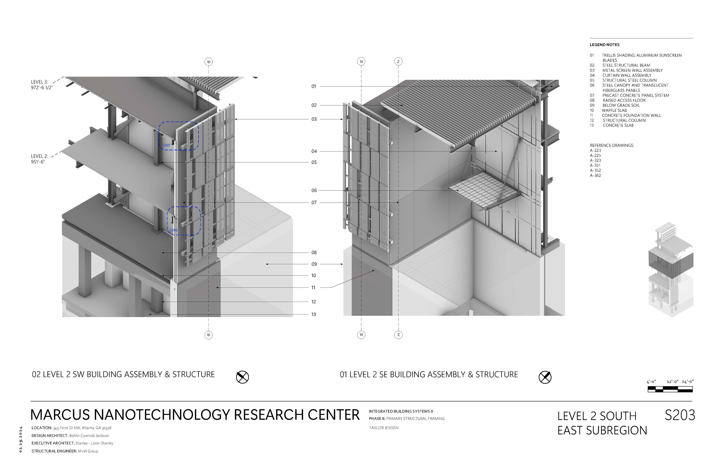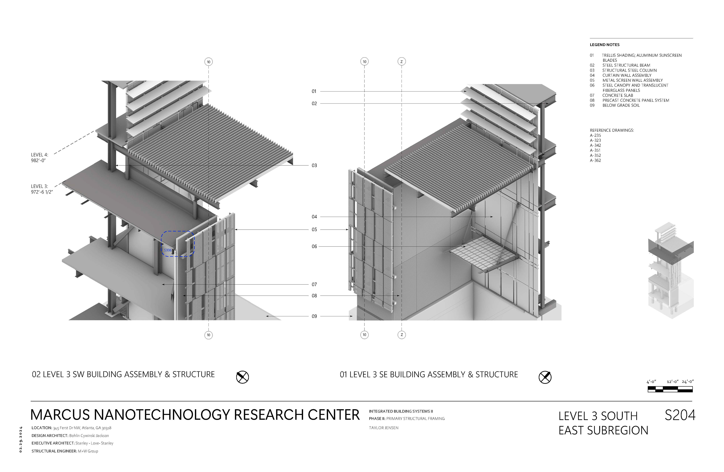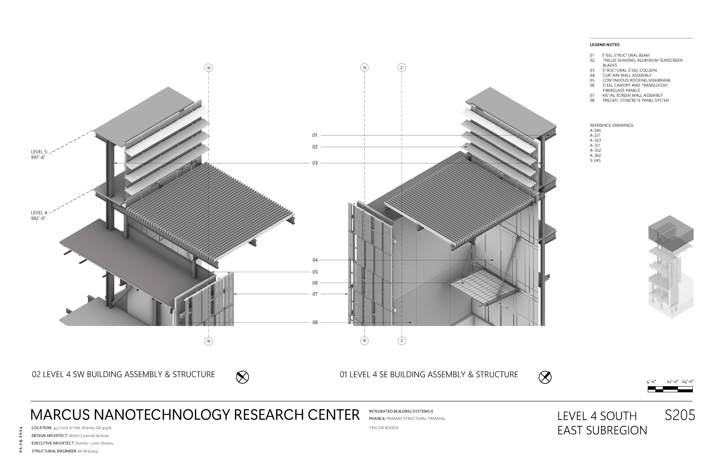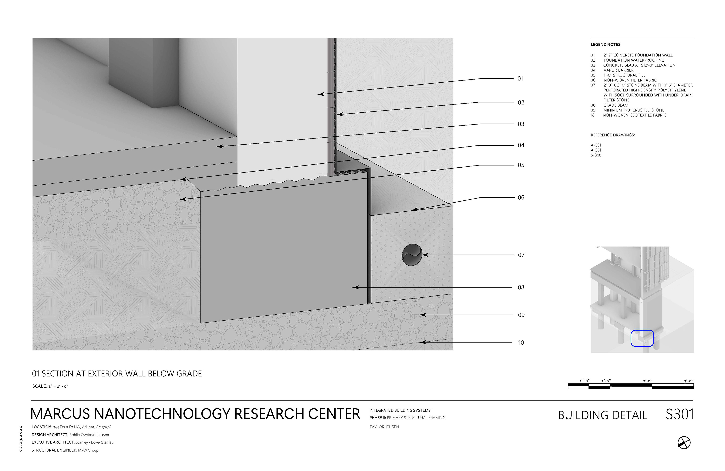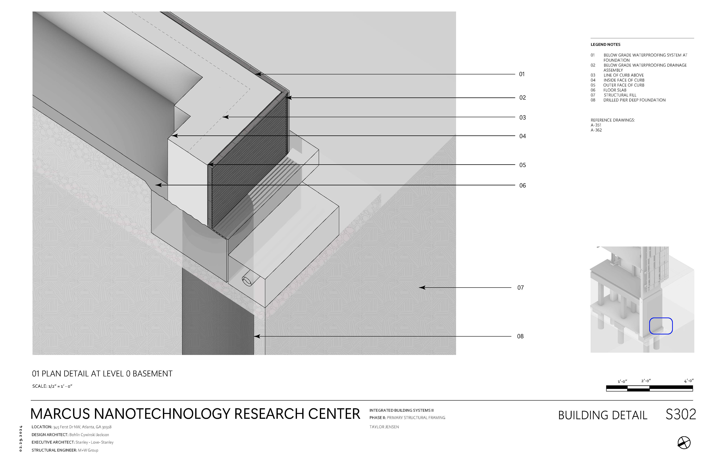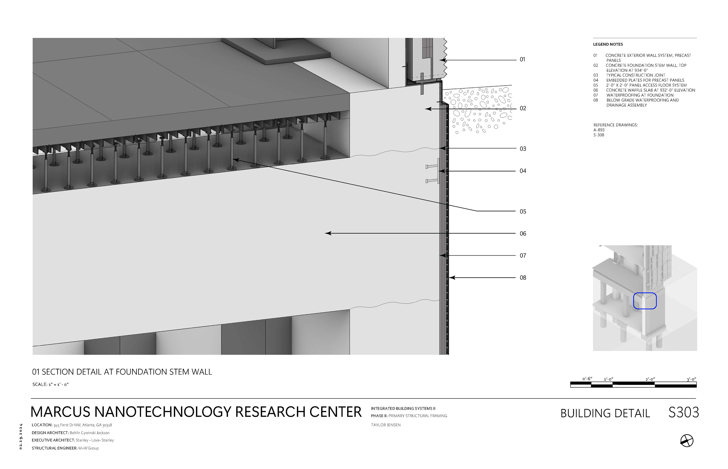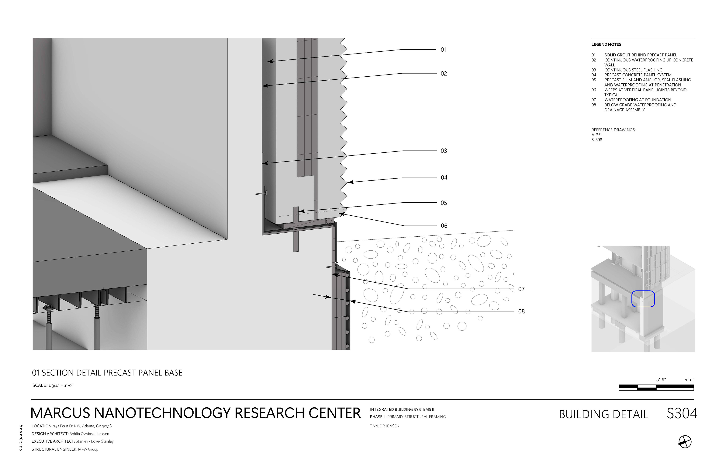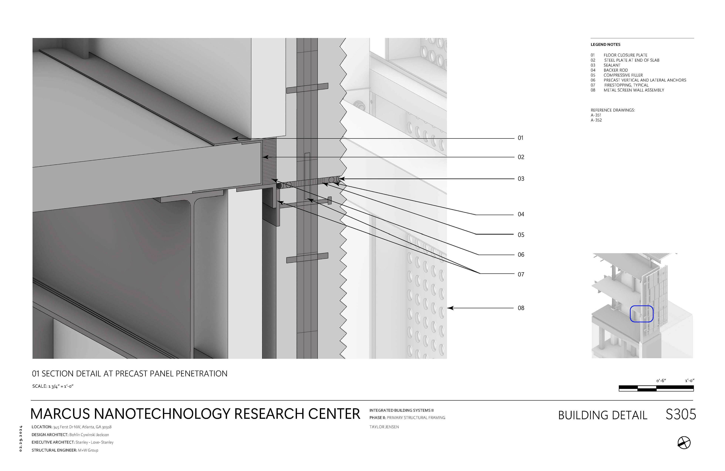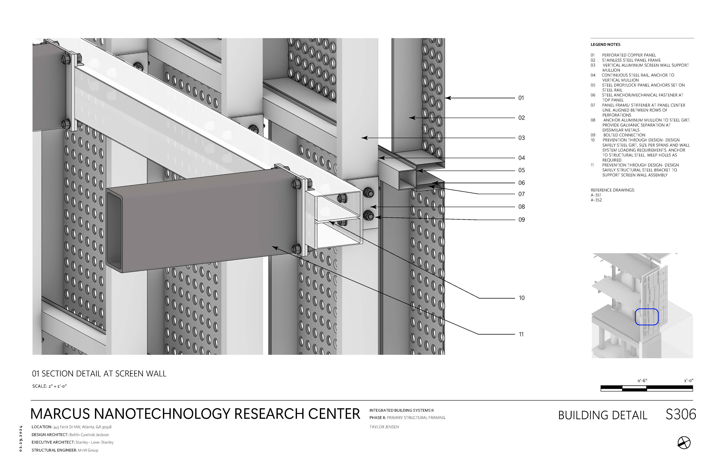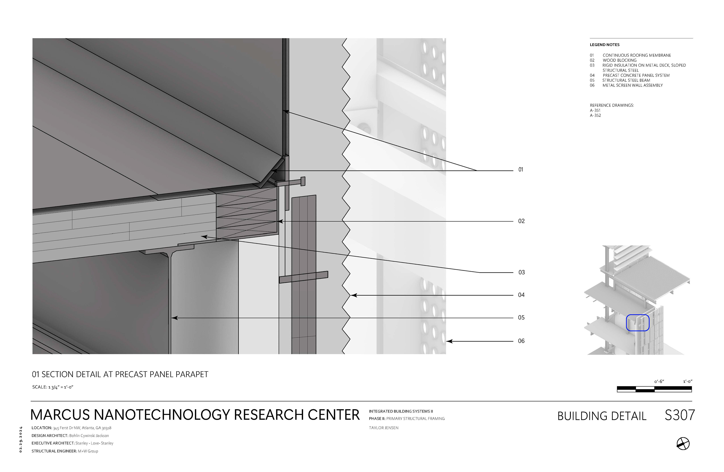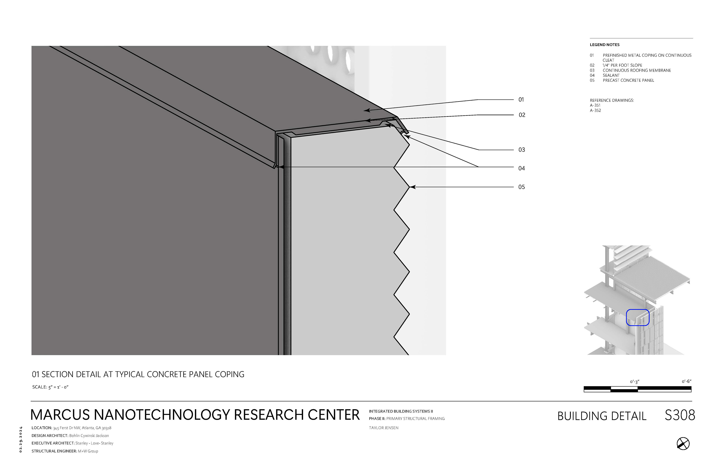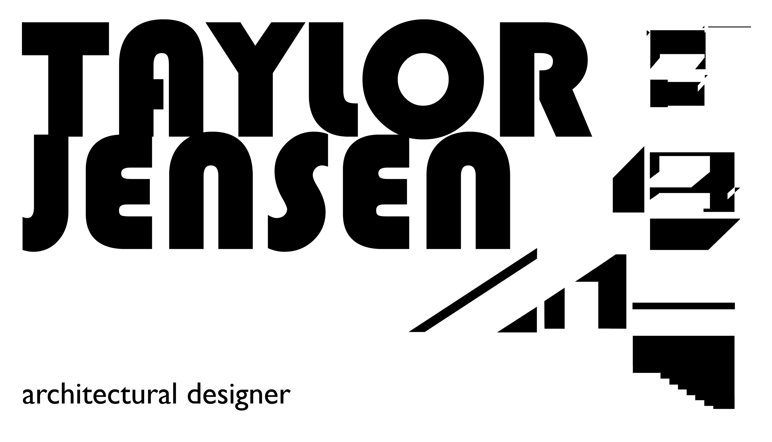ARCH 7102: Integrated Building Systems II
Professors: Karen Jenkins, Bryce Truitt
Software: Revit, Rhino, Photoshop, Illustrator, InDesign
Date: Spring 2024
Project: Marcus Nanotechnology Research Center
This case study exploration solely focuses on the analysis, digital modeling, and drawings of the Marcus Nanotechnology Research Center, specifically the primary and secondary structure and building envelope. The research center utilizes a 16' x 16' structural grid system. The framing systems used per level reflect the program load. At level 0 of the building, the foundation plan consists of shear walls, grade beams, and steel-reinforced concrete drilled piers. Level 1 of the building framing plan includes a concrete waffle slab, concrete and steel columns, vertical bracing, and steel beams. Levels 2-4 utilize a large grid of steel framing. Level 3 introduces HSS8 diagonal bracing to support the aluminum screen-wall assembly along the west elevation and some parts of the north and south elevations.
